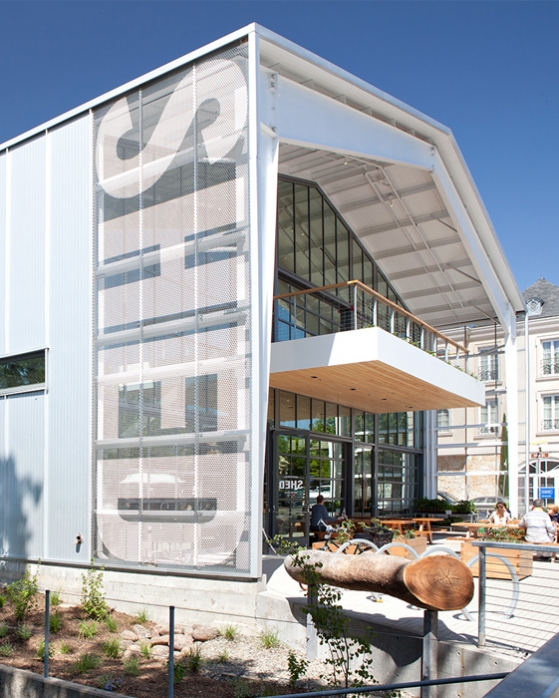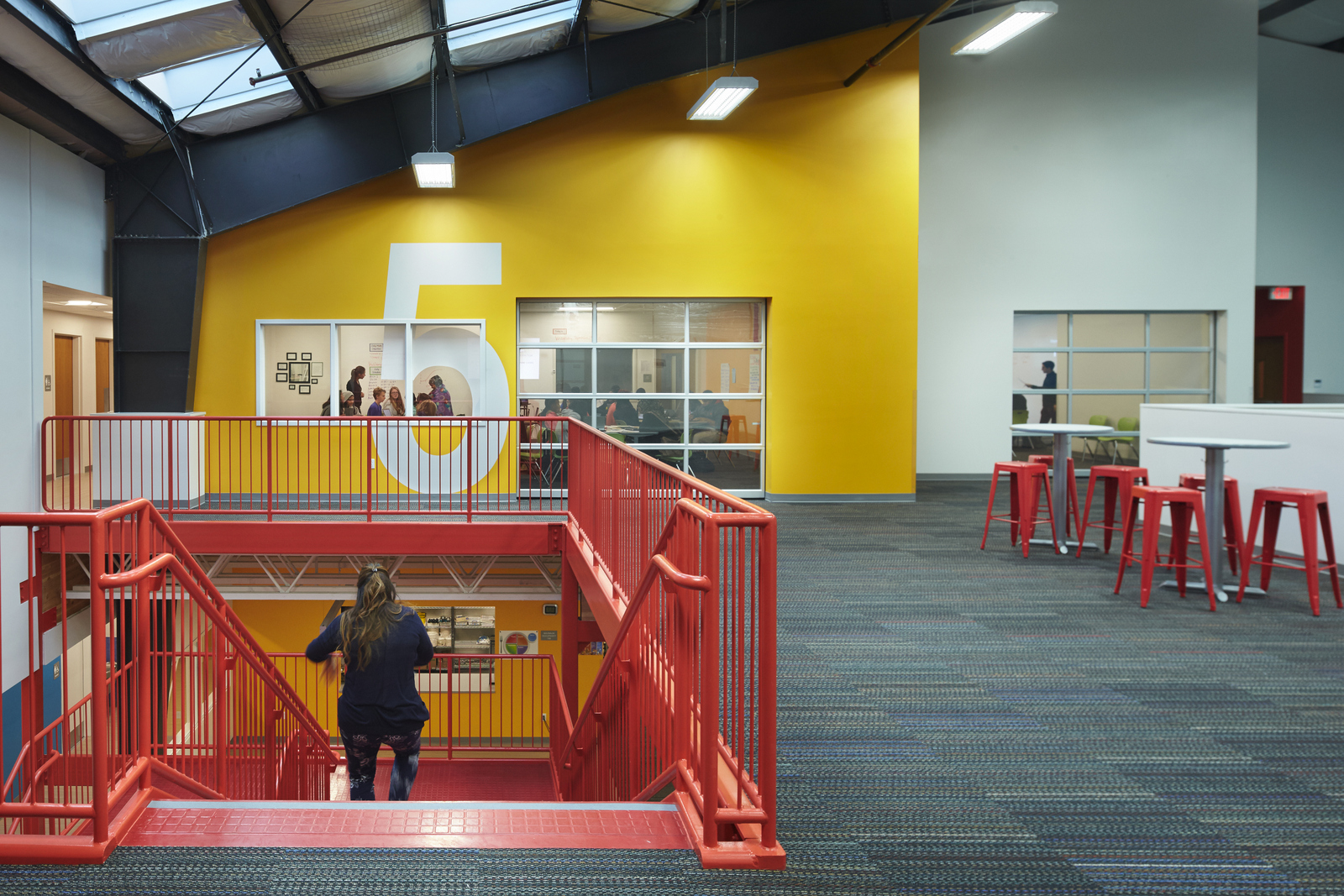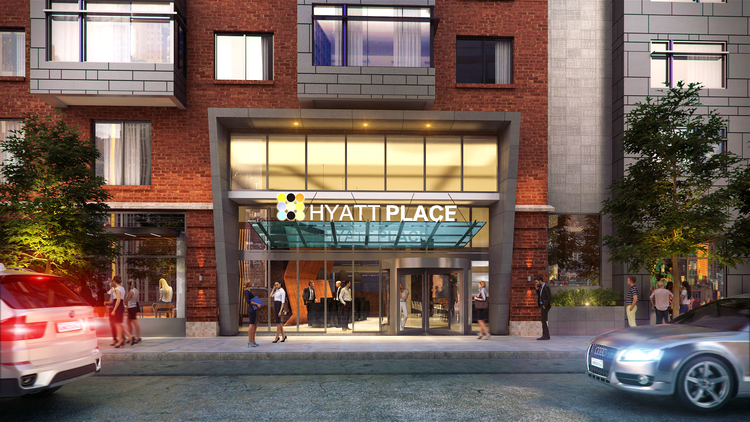
Fort Baker Healing Arts Center / Cavallo Point
Five buildings are rehabilitated for general public use, including house reception, retail, offices, and meeting space; restaurant and meeting space, an addition in the courtyard of one building; conversion of the original mine storehouse to laundry, maintenance, and storage use; minor upgrades will be made to the original chapel, which continues to function as a wedding chapel; conversion of original officers’ quarters into guest lodging.
Architect: Architectural Resources Group
Location: GGNRA Fort Baker, CA
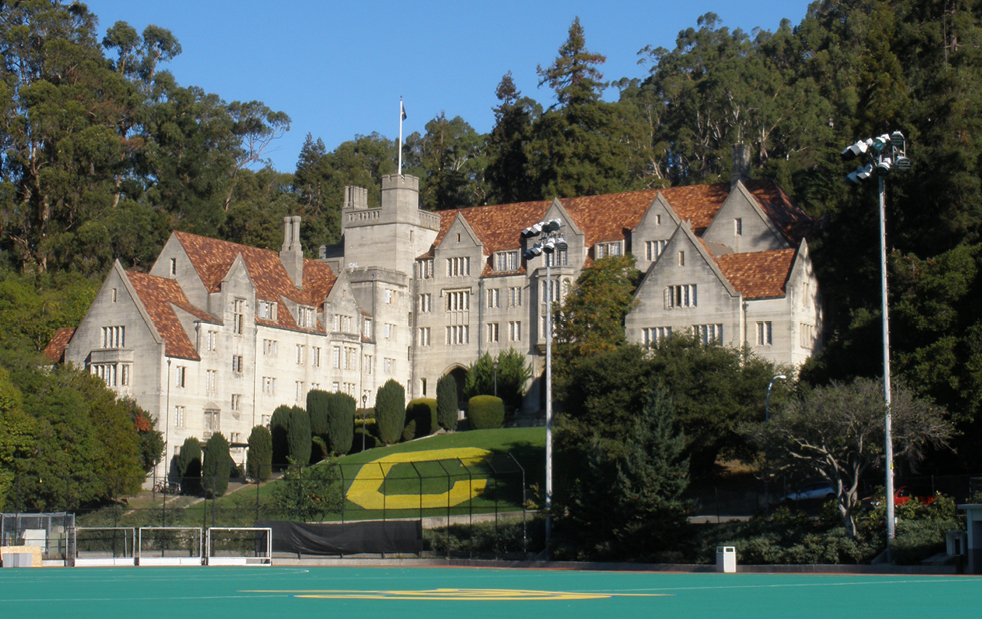
UC Berkeley Bowles Hall
Renovation of an existing concrete dormitory building into a 116 unit/189 bed residential college and reintroduction of on-site dining facilities; includes remediation of 84 years of deterioration at roof, elevator, plumbing and electrical infrastructure; ADA upgrades and seismic retrofitting; complete restoration of historic lounge, dining commons, entryway, central staircase, roof and building exterior including all windows.
Architect: Pyatok Architects
Location: UC Berkeley, CA
Square Footage: Approximately 56,800 sq ft

Chronicle Books
Renovation of an existing South of Market, 4-story building for a new corporate headquarters for Chronicle Books, including partial parking on ground floor and office spaces above.
Architect: Mark Cavagnero Associates
Location: San Francisco, CA
Square Footage: Approximately 76,000 sq ft

Stanford Kingscote Gardens
Renovation and remodeling of an existing structure built in 1915 for faculty residences into a counseling center for the Stanford Campus; exterior work includes primarily patching where fire escapes are removed, renovation of existing roof system; interiors updated and modernized, and main lobby and stairs restored to their original design and finish.
Architect: Architectural Resources Group
Location: Stanford Campus, CA
Square Footage: Approximately 20,650 sq ft
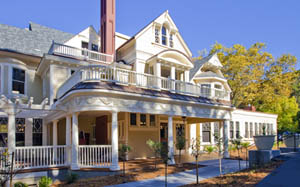
Edgehill Mansion
Selective demolition, renovation and remodeling of a three story historic structure for use as a meeting/hospitality center, chapel, and office space on the Dominican University Campus; addition of a new elevator; toilets upgrades for accessibility.
Architect: Mohamad Sadreih Architects
Location: San Rafael, CA
Square Footage: Approximately 14,000 sq ft

Fort Mason Pier 2
Renovation of an existing building occupying Pier 2 within the National Historic District in the GGNRA at Fort Mason; includes demolition, restoration, and replacement of existing features are required, as is new construction. Cowell Theater, located at the north end of the pier will be upgraded as will approaches to the theater; new multi-purpose space is in the process of being designed and built on the second floor at the north end of the Herbst Pavilion.
Architect: Leddy Maytum Stacy Architects
Location: GGNRA, Fort Mason, San Francisco, CA
Square Footage: Approximately 69,000 sq ft
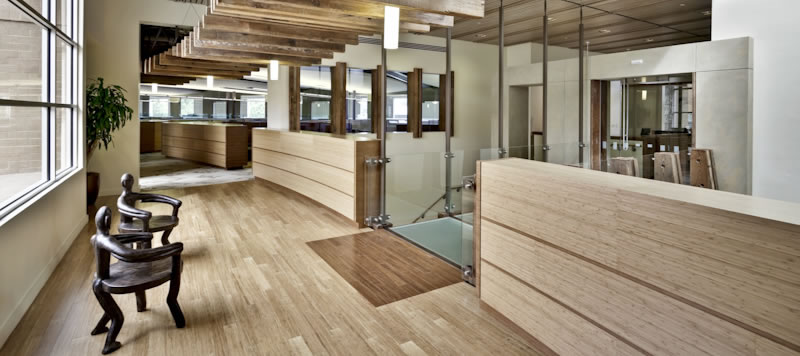
Gordon and Betty Moore Foundation Tenant Improvement
New headquarters tenant improvement in an existing 2-story building including conference rooms, an exercise facility, catering on the first floor with other coffee bars scattered throughout both floors, offices, glass bridge at upper level, toilet remodeling, support spaces, and finish updates and upgrades; LEED Platinum Certification.
Architect: Hawley Petersen Snyder
Location: Palo Alto, CA
Square Footage: Approximately 62,000 sq ft
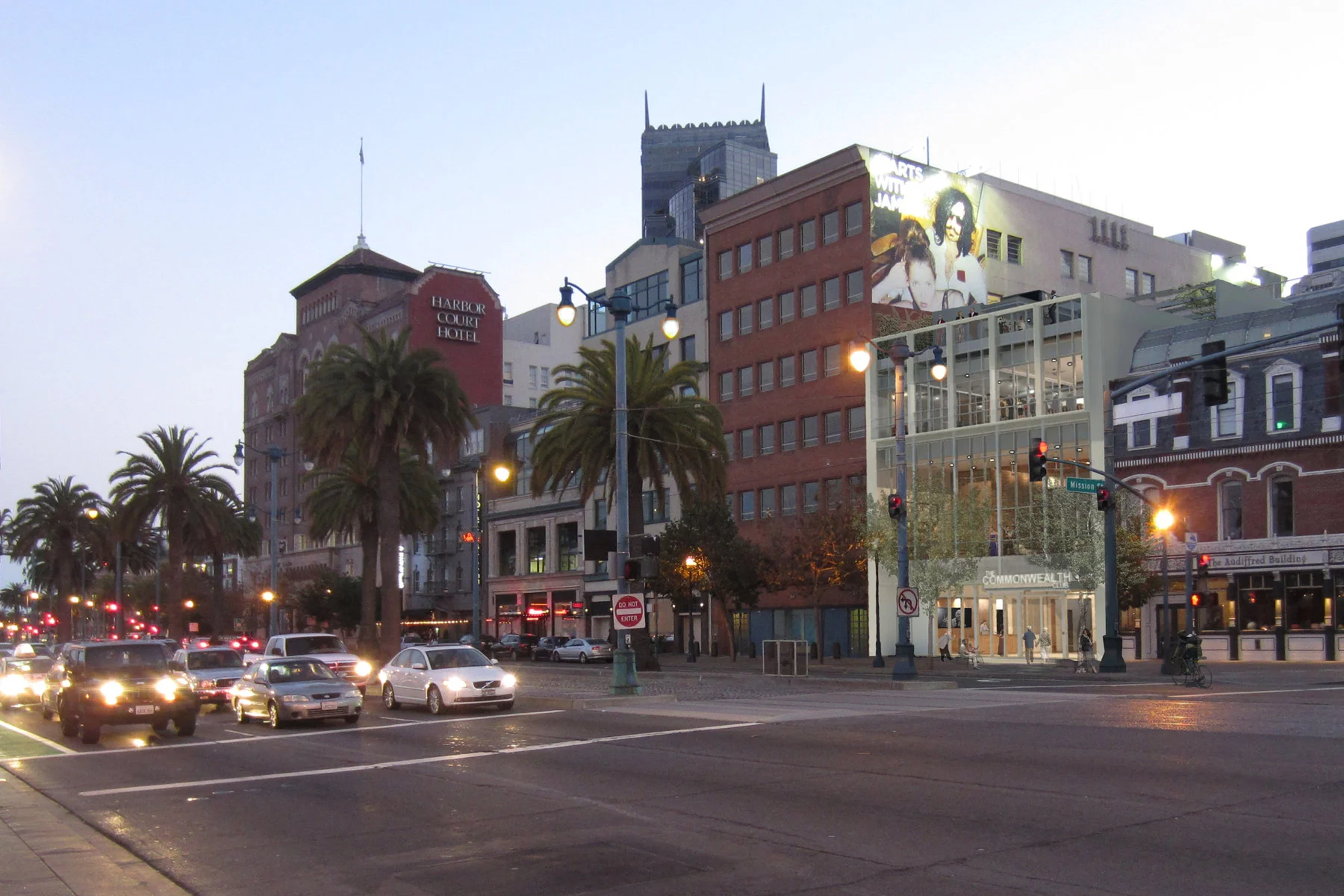
Commonwealth Club of California
Gutting and renovation of a building constructed in 1910 with a new floors added to expand the available square footage of the space; functions include auditorium, meeting rooms, library, pre-function, lobby and support spaces; renovation of basement and first floor levels and new stories and roof structure added above.
Architect: Leddy Maytum Stacy Architects
Location: San Francisco, CA
Square Footage: Approximately 22,600 sq ft
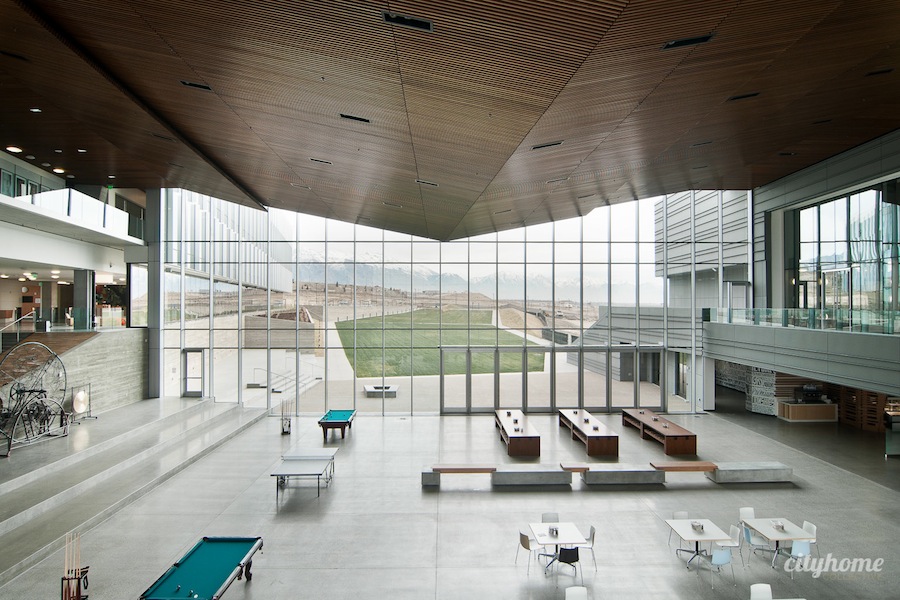
Adobe Campus
Shell and core building, phased development including new offices, atrium, amenities building with café and fitness center, and surface parking. Exterior includes 4 curtain wall types; extra high bay (45-foot) glass wall, vertical shaped mullions with intermittent pinch plate supports,4 -sided silicon glazed system (with back-up mullion)with applied vertical “Beauty caps”, captured head and sill cans with vertical back-up mullions, and 30 foot vertical span with secondary steel lateral support system; exposed board-formed concrete; LEED Gold Certification
Architect: WRNS Studio
Location: Lehi, Utah
Square Footage: 275,000 sq ft
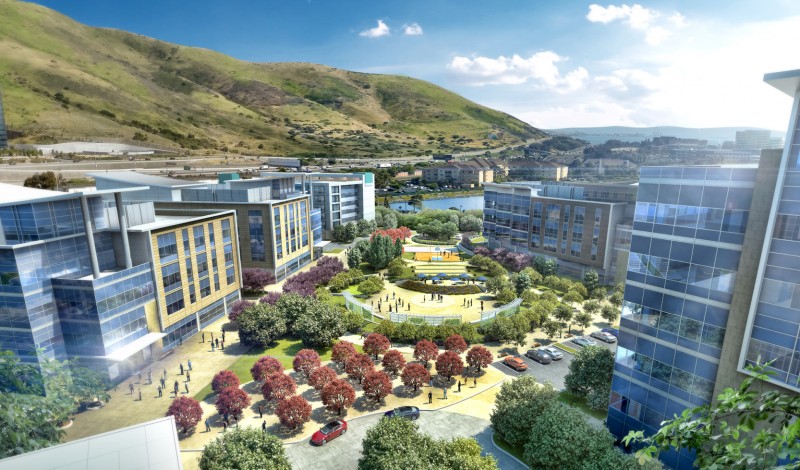
Britannia Cove at Oyster Point
Speculative office campus including 7 buildings of 4-5 stories with adjacent parking structure; meeting areas, sports court, central greenspace connector; LEED Silver Certification
Architect: DES Architects + Engineers
Location: South San Francisco, CA
Square Footage: Approximately 884,000 sq ft
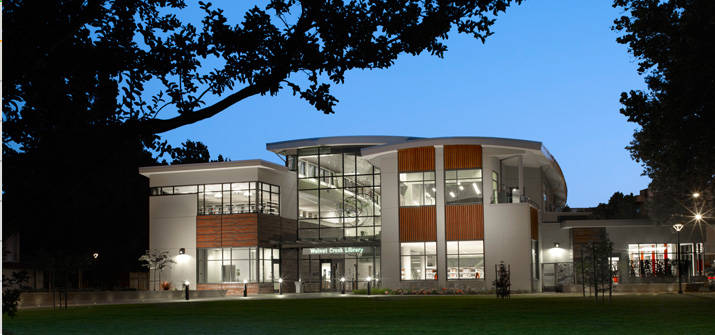
Walnut Creek Library
New Type V-1 hour library; exterior cladding comprised of plaster, brick and wood siding with glazed aluminum curtain walls and aluminum windows; metal trellises provide accents to the exterior; interiors built on a modular raised floor, finished with modular carpet; two ornamental stairs with glass and metal railings and terrazzo treads and risers, two hydraulic passenger elevators; LEED Gold NC Certified.
Architect: Group 4 Architecture, Research + Planning, Inc.
Location: Walnut Creek, CA
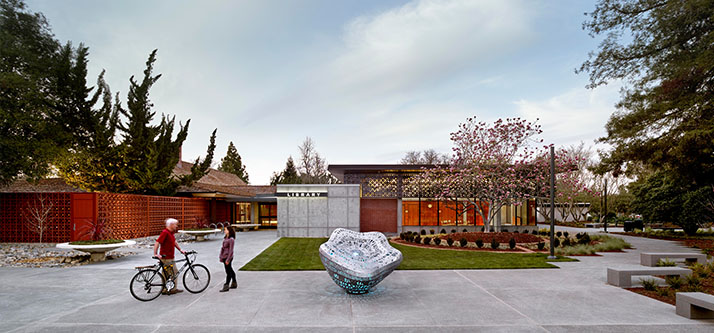
Rinconada Library
Rehabilitation of a historic modernist structure for upgrades and expansion; new construction adds a Program Room, toilets, support facilities for the entire library, and a secondary entrance; LEED NC Certified.
Architect: Group 4 Architecture, Research + Planning, Inc.
Location: Walnut Creek, CA

North Beach Branch Library
New replacement building for an existing library in North Beach. Exterior materials include plaster, metal panels, and insulated glazing. There is an add alternate for tile over the exterior plaster. Interior finishes will be primarily gypsum board walls, wall panels, and acoustical panels. Alternates may include scored colored concrete flooring, laminated glass infill for guardrail/handrail, and double laminated, fritted glass enclosure in Children’s Area, Adult Area, and West entry area; LEED Gold NC Certified
Architect: Leddy Maytum Stacy Architects
Location: San Francisco, CA
Square Footage: Approximately 8,500 sq ft
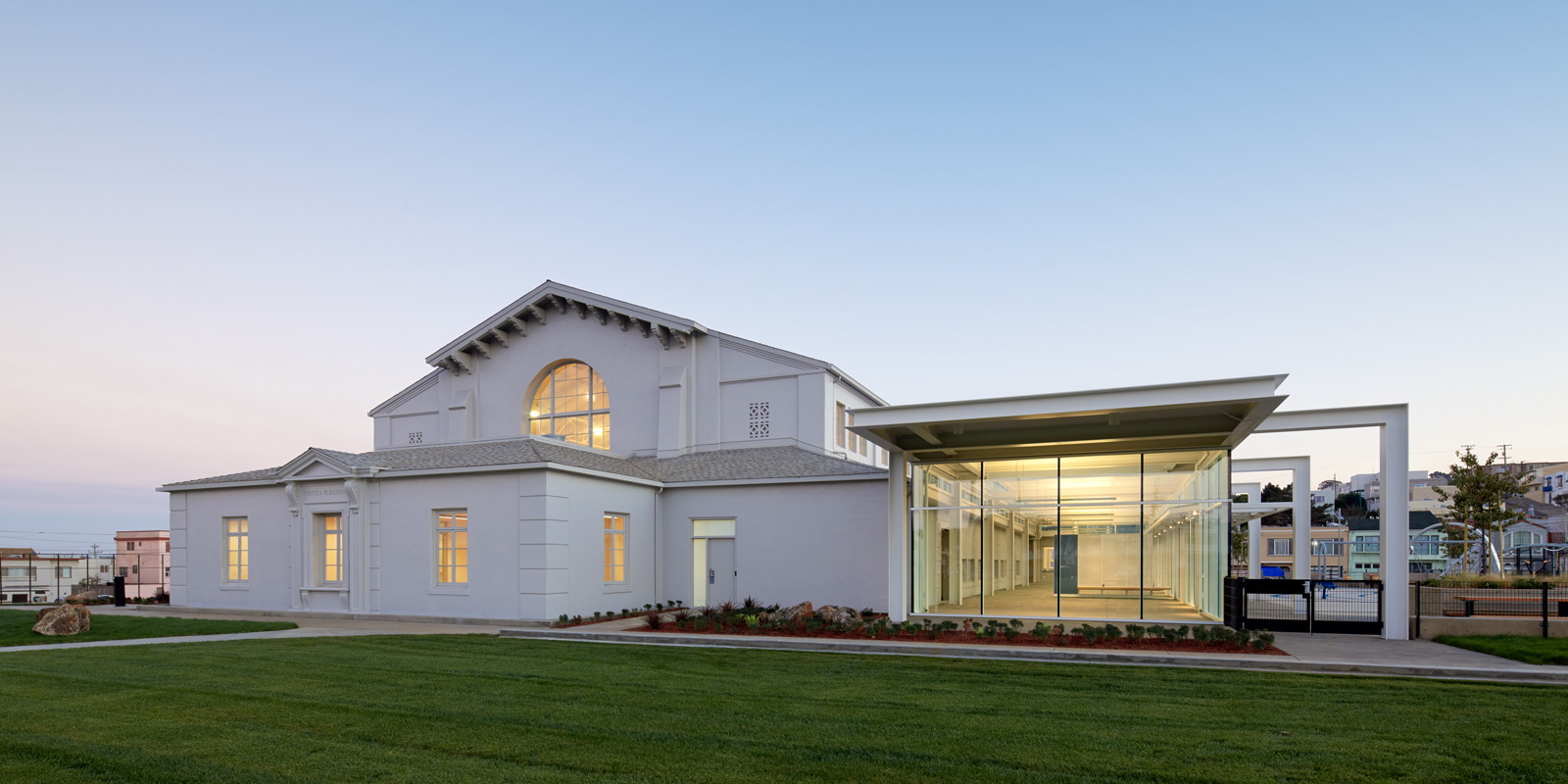
Palega Community Center
Renovation of an existing recreation center and addition of a new, lightweight steel and glass canopy structure, repairs and upgrades to the exterior façade and interior spaces for accessibility, new roofing; LEED Gold certification.
Architect: Mark Cavagnero Associates
Location: San Francisco, CA
Square Footage: Approximately 24,500 sq ft
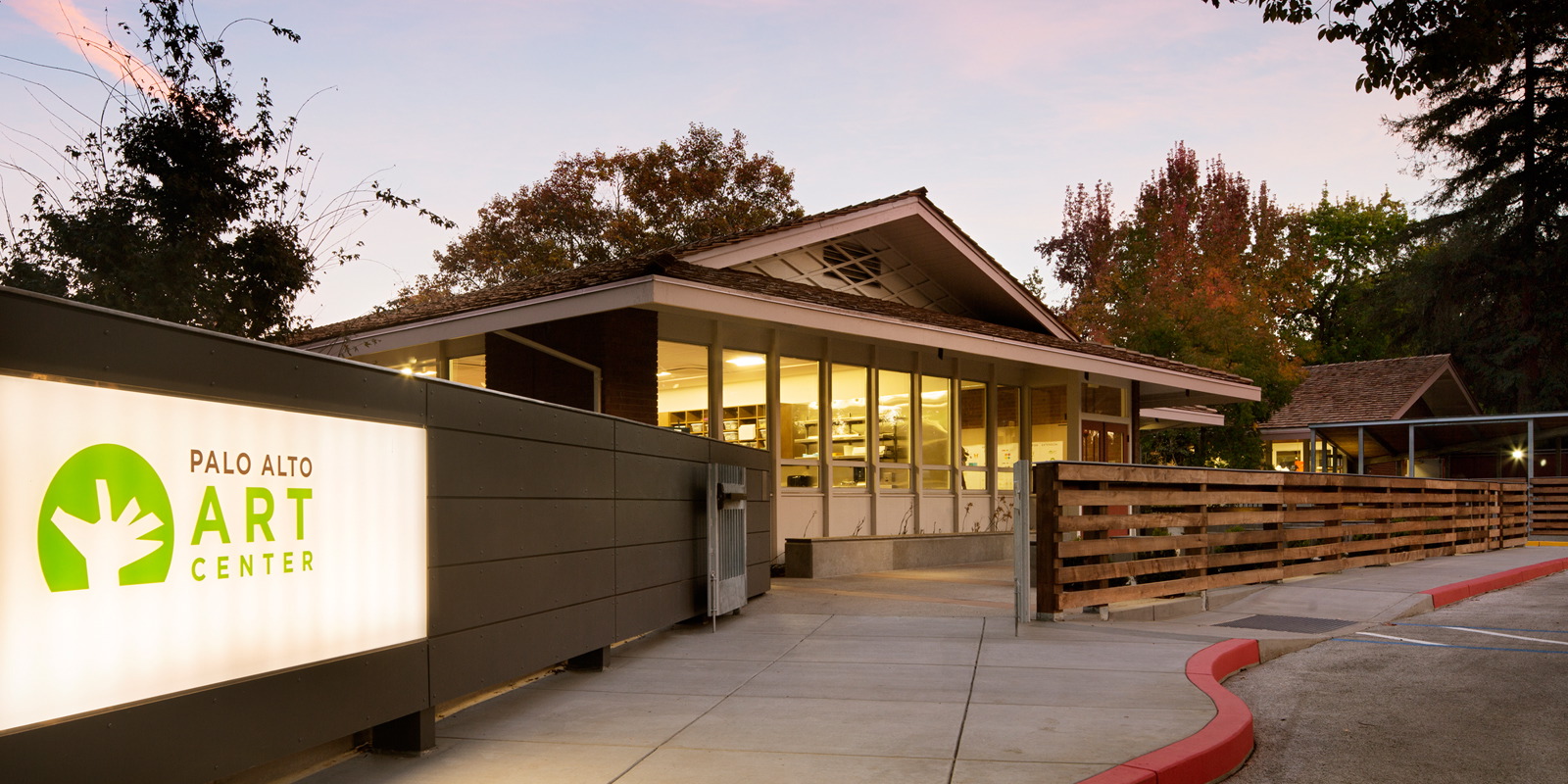
Palo Alto Art Center
Renovation of an existing single-story brick structure for art exhibitions and education. Renovation concurrent with renovation of adjacent Palo Alto Library.
Architect: Mark Cavagnero Associates
Location: Palo Alto, CA
Square Footage: Approximately 28,800 sq ft
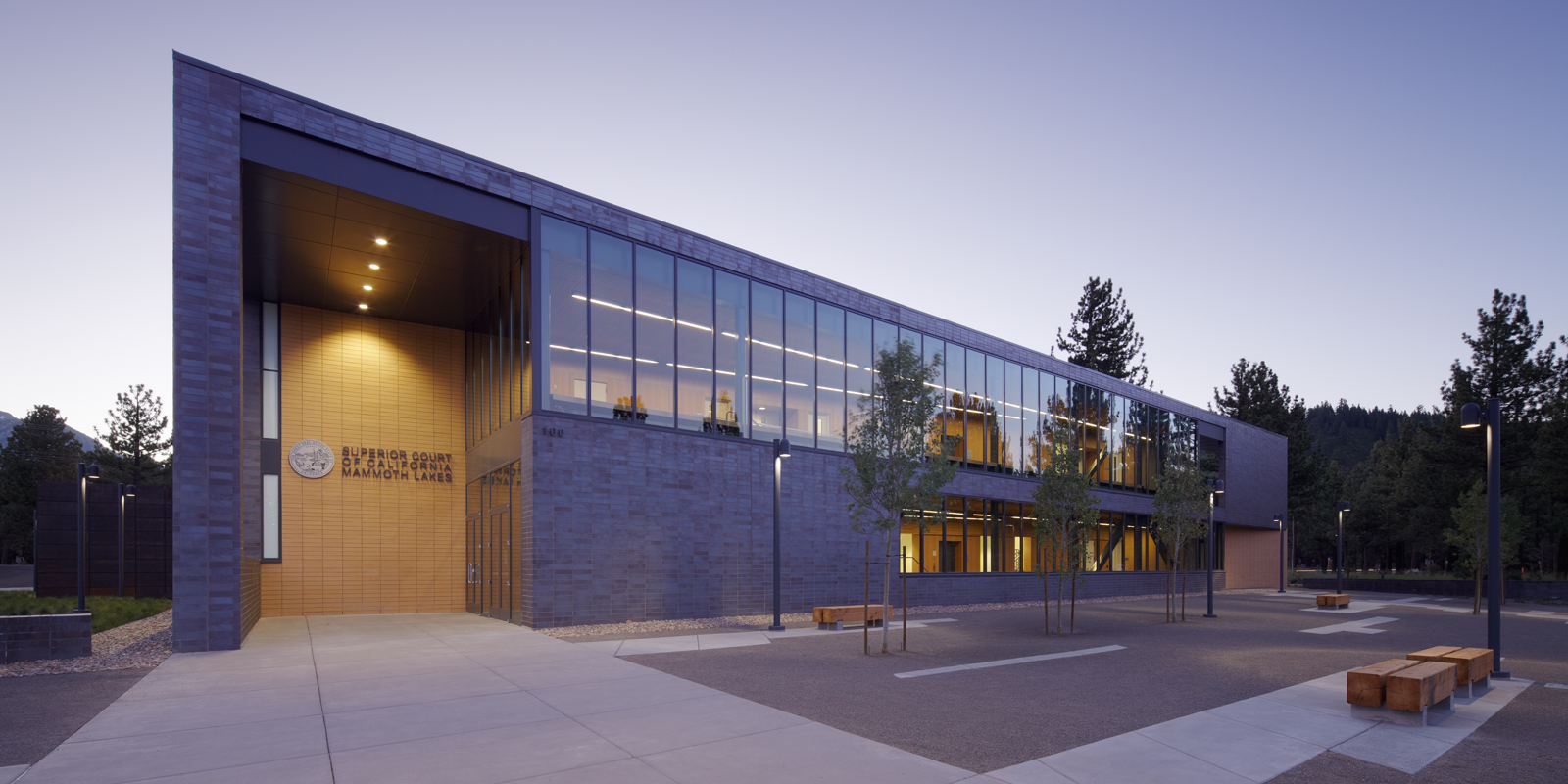
Mammoth Lakes Courthouse
Construction of a new courthouse facility clad in Corten steel, brick and stone masonry, with two courtrooms, related support space, holding cells, and associated site improvements.
Architect: Mark Cavagnero Associates
Location: Mammoth, CA
Square Footage: Approximately 20,300 sq ft
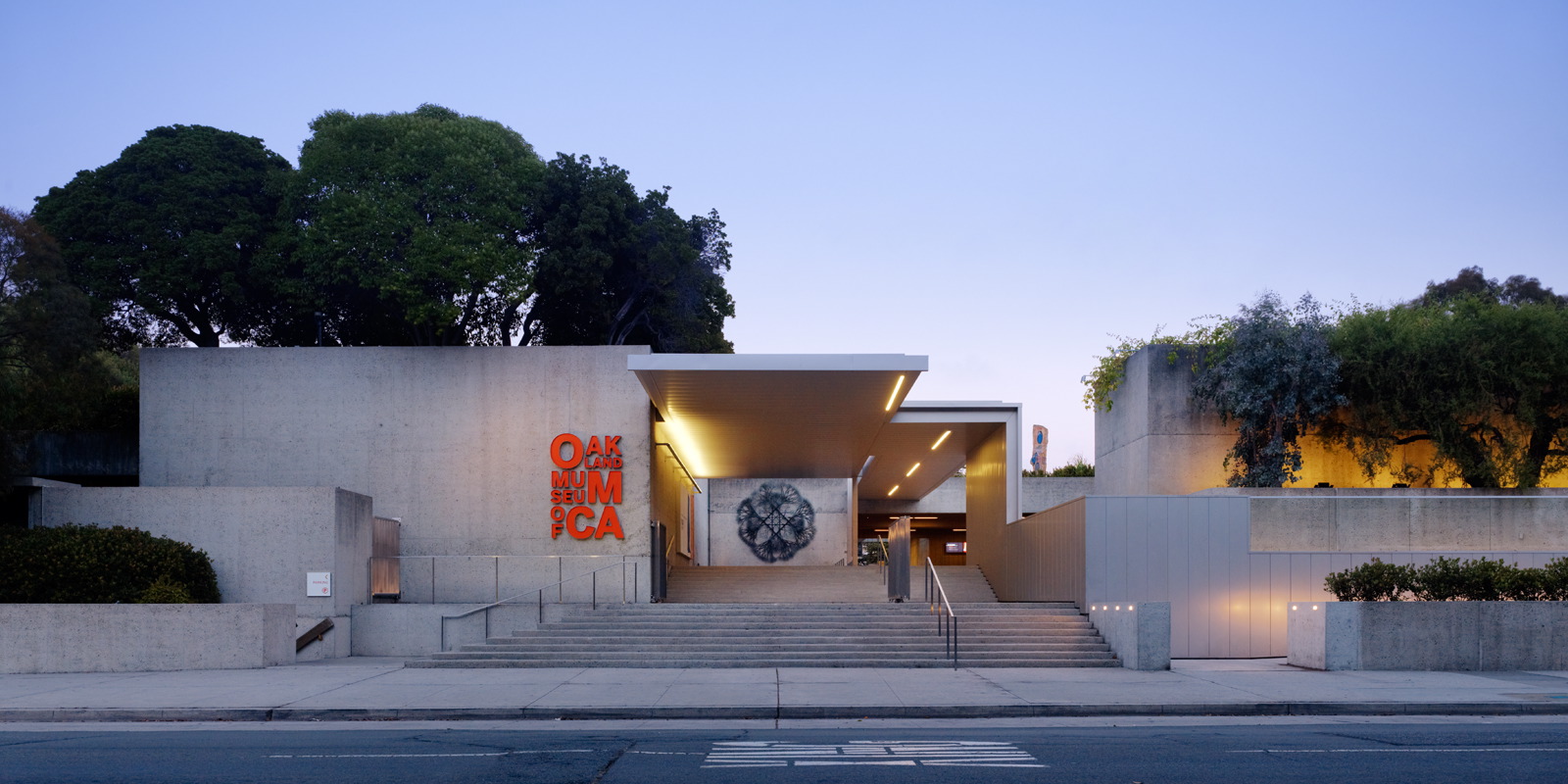
Oakland Museum
Phased renovation, upgrades, rearrangement andexpansion of museum display and back-of-house areas, including new covered walkways, cleaning and restoration of wood storefront and concrete walls, theater remodeling, expanded museum store, café upgrades, and toilet remodeling; expansion space accessed via a movable glass wall; LEED CI Silver certification
Architect: Mark Cavagnero Associates
Location: Oakland, CA
Square Footage: Approximately 99,200 sq ft
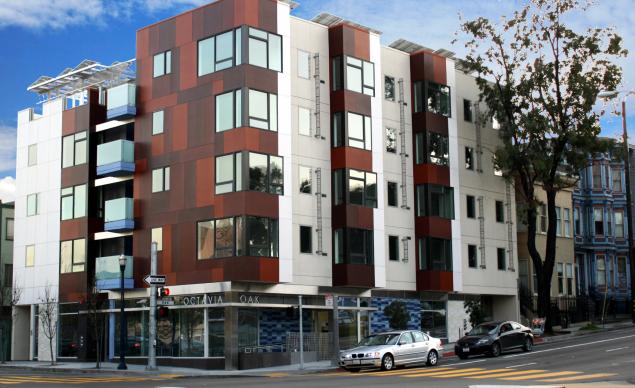
Octavia Court
New 5-story, Section 8 HUD affordable housing development for disabled individuals and their families; exterior finishes include a rainscreen system, plaster, plastic, and metal panel walls; Interiors contain 15 residential units, elevator, community space, art gallery and studio.
Architect: ie Collaborative
Location: San Francisco, CA
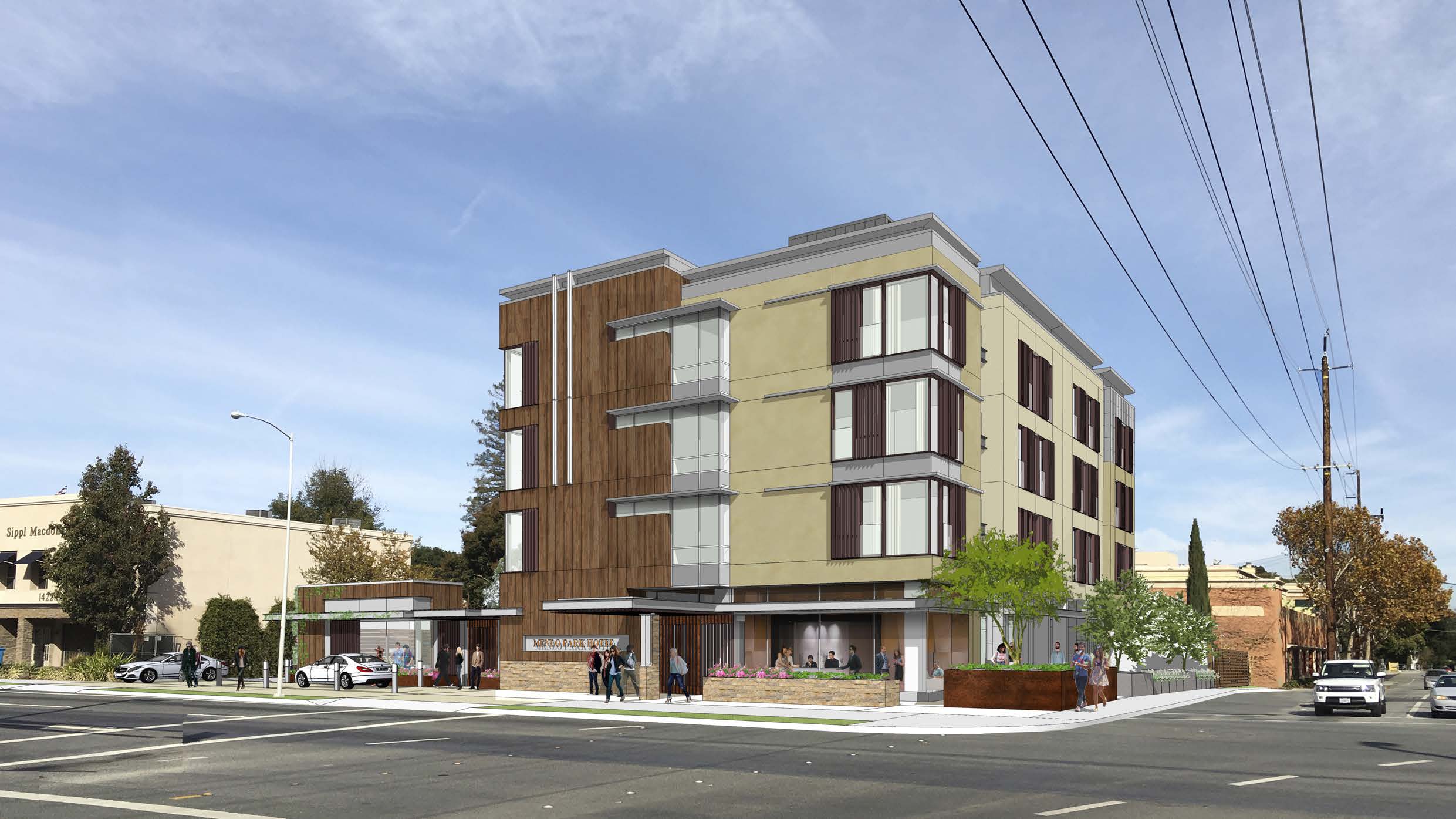
Menlo Park Hotel
New 4-story boutique hotel housing approximately 60 guest rooms, restaurant, function room, back-of-house, public toilets, lobbies, bar and outdoor plaza to be constructed over a concrete podium with parking structure underneath with stacked parking system.
Architect: Hornberger + Worstell
Location: Menlo Park, CA
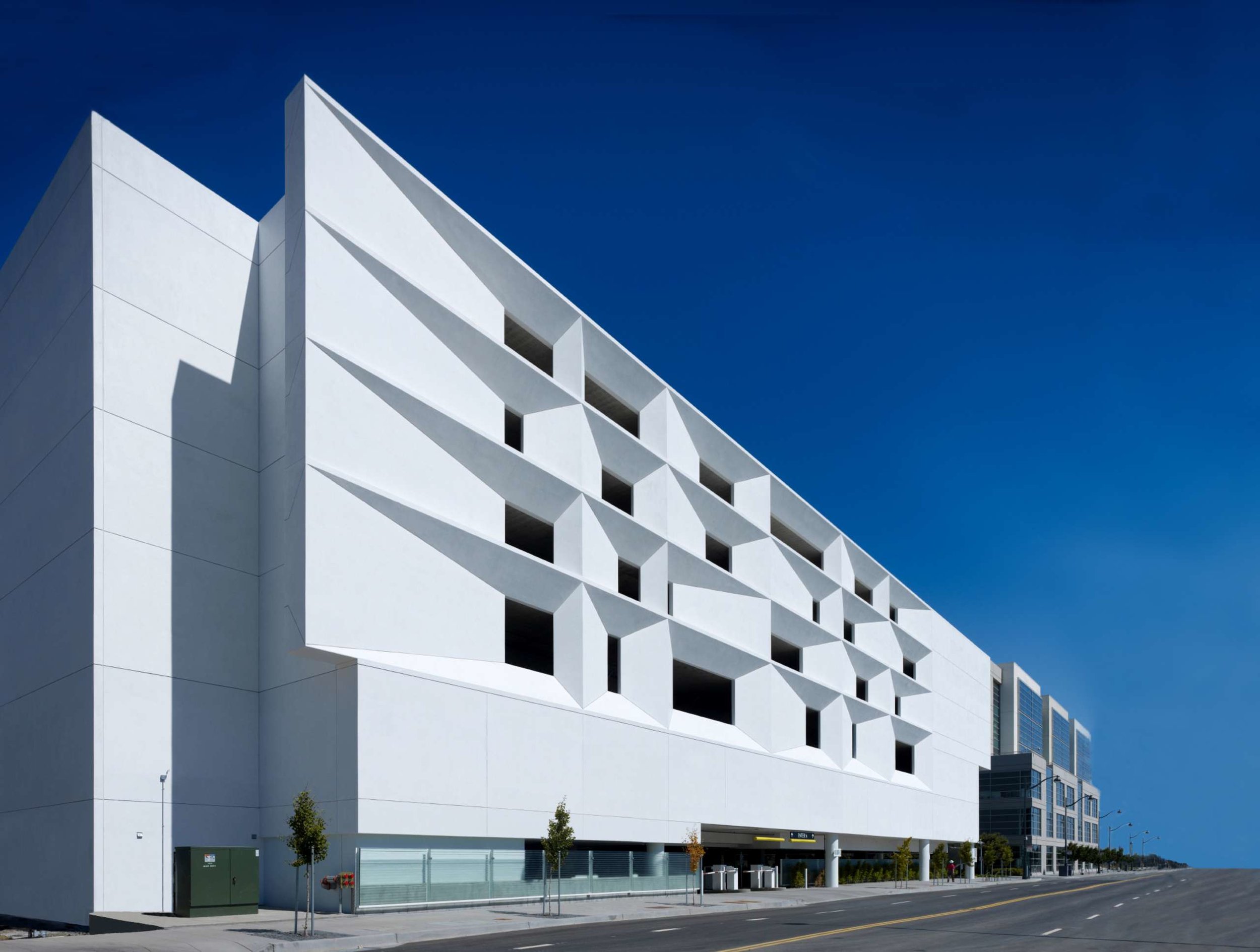
Mission Bay Parking Structure
Parking structure for 1,420 cars on seven floors.
Architect: WRNS Studio
Location: San Francisco, CA
Square Footage: Approximately 470,000 sq ft
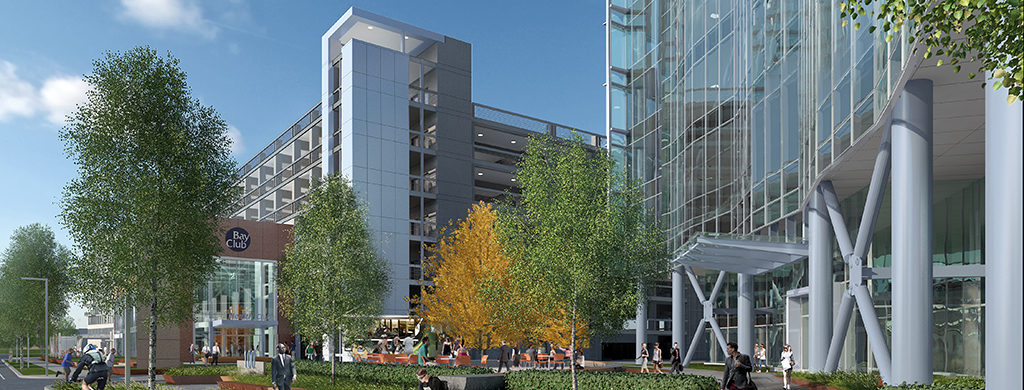
Menlo Gateway Independence Parking Structure
New 7-level parking structure with provision for electric vehicle charging; adjoining cold shell space for future fitness center; cladding on the fitness center is a mix of CIP concrete, GFRC, and curtain wall; the parking structure is concrete with some stone veneer and a curtain wall system.
Architect: Watry Design
Location: Menlo Park, CA
Square Footage: Fitness Center: Approximately 44,000; Parking Structure: Approximately 307,900 sq ft
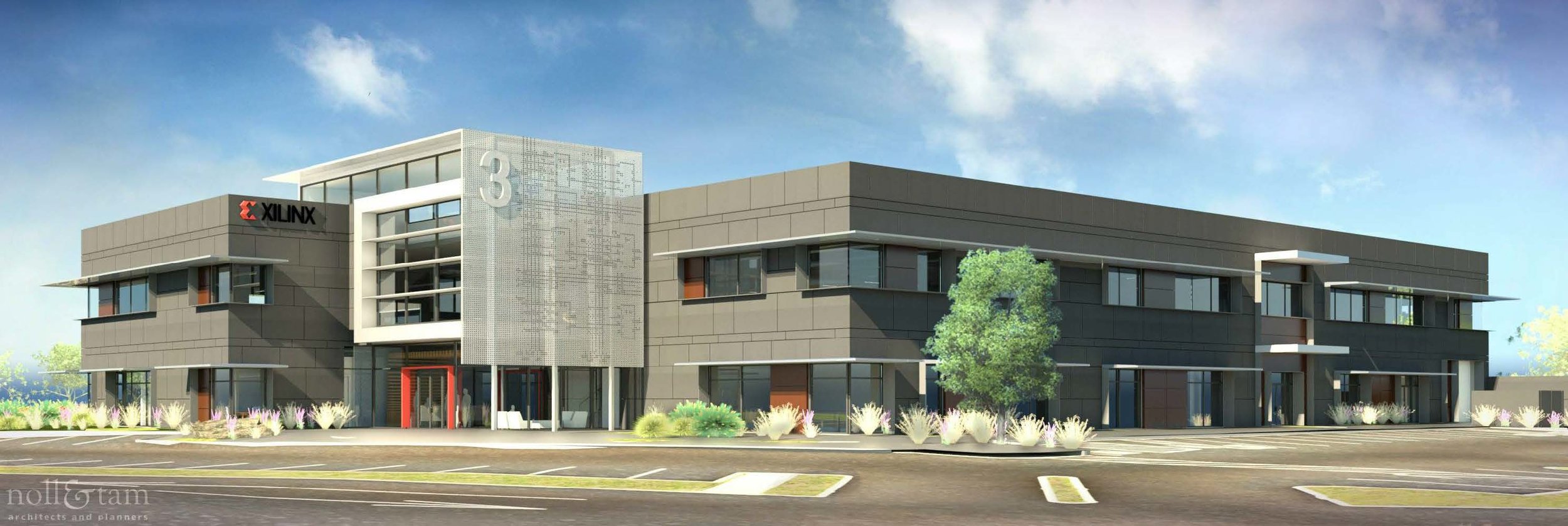
Xylinx Building 3 Renovation
Renovation of an existing two-story building; new finishes, new exposed ceiling with acoustical clouds, LED lighting, furniture, conference and ancillary rooms, break areas, modifications to the existing fire sprinkler system as required for the new layout, and new blinds at existing windows; core restrooms upgraded; new roof monitors and light wells; new canopies and sun shading systems.
Architect: Noll & Tam Architects and Planners
Location: San Jose, CA
Square Footage: Approximately 112,900 sq ft
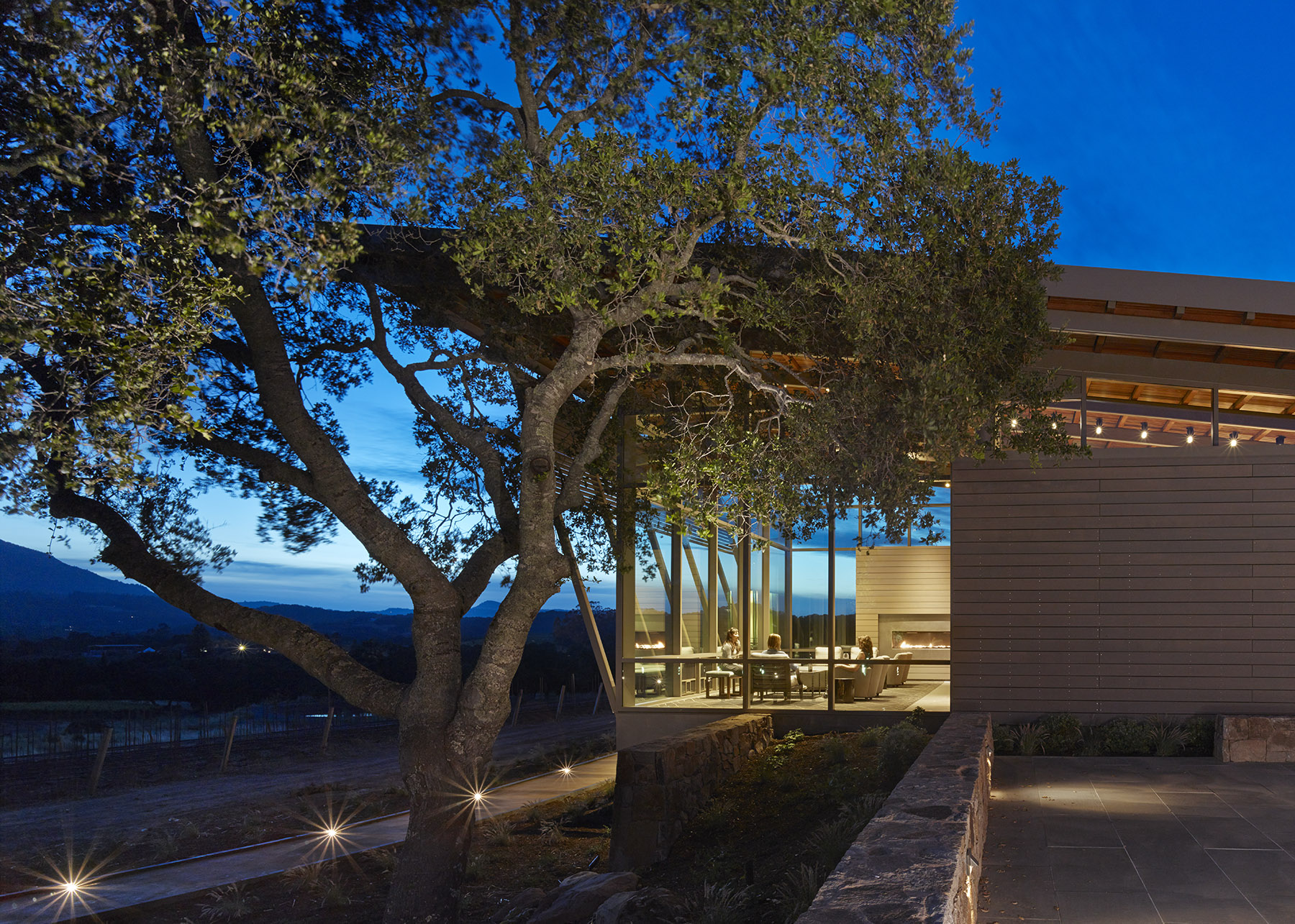
Hamel Family Wines
New three-building complex including an Estate House, Production Building and Storage Building; exterior material palette is comprised of wood siding, standing seam metal and vegetated roof systems, metal clad wood windows, aluminum storefront and stone paving; Storage Building is clad in metal siding rather than wood and have a rammed earth base and is used for vehicle parking and implement storage; interior of the Estate House is finished in gypsum board and wood, with stone and carpet floor finishes, silver leaf ceiling, and includes tasting rooms, kitchen, toilets, and support functions; Production Building houses offices, a laboratory, fermentation, wine library, barrel storage, and staff support spaces.
Architect: Gould Evans
Location: Sonoma, CA
Square Footage: Wine Cave: 12,000 sq ft; Estate House: 6,875 sq ft; Winery: 7,500 sq ft
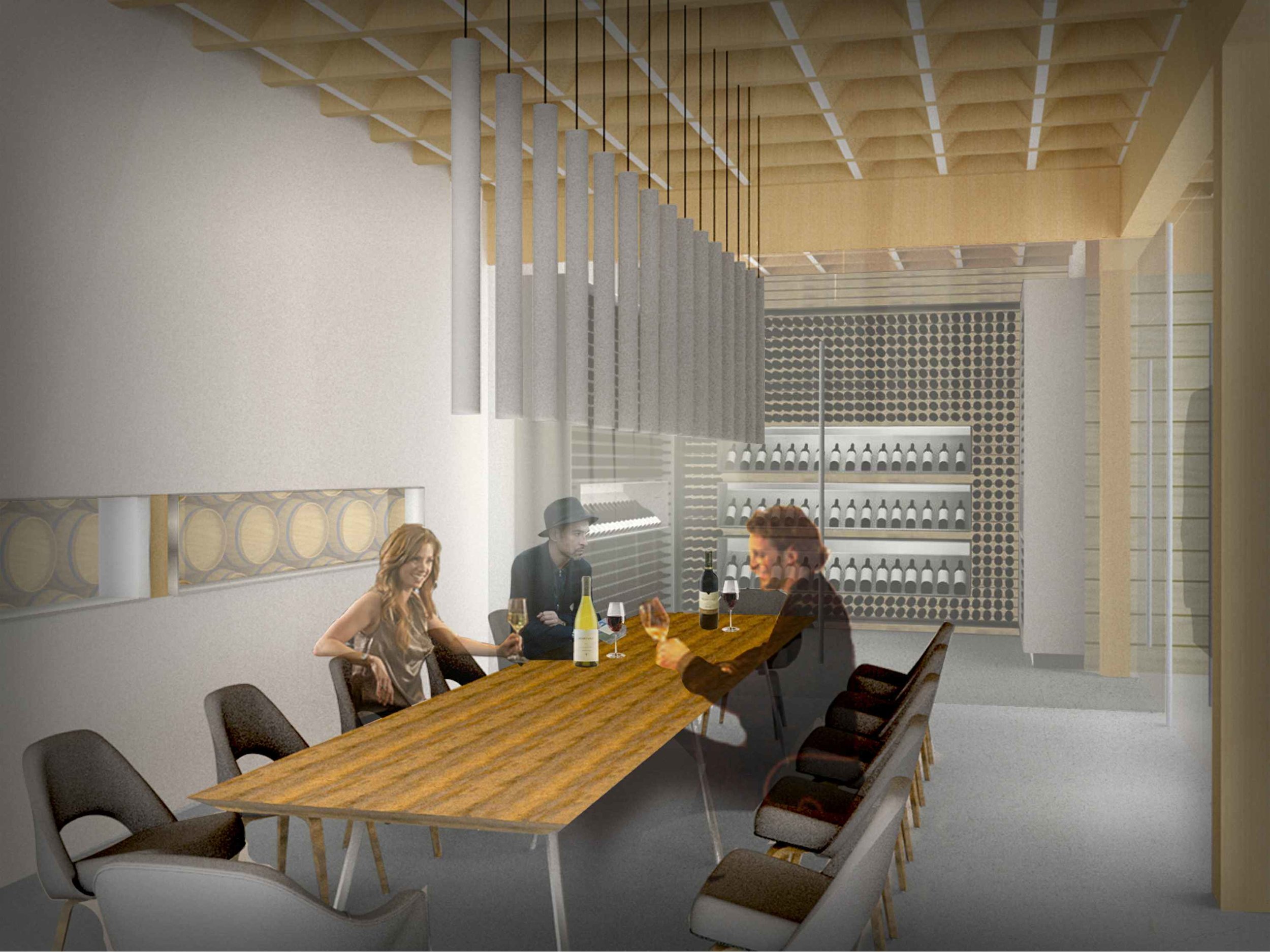
Merryvale Vineyards
Demolition and remodeling of portions of an existing tasting room; small addition will be constructed to create a new entrance to the tasting room. Wine library, catering kitchen, offices, private tasting rooms, support spaces and new restrooms are included in the remodel
Architect: Gould Evans
Location: St. Helena, CA
Square Footage: Approximately 4,500 sq ft
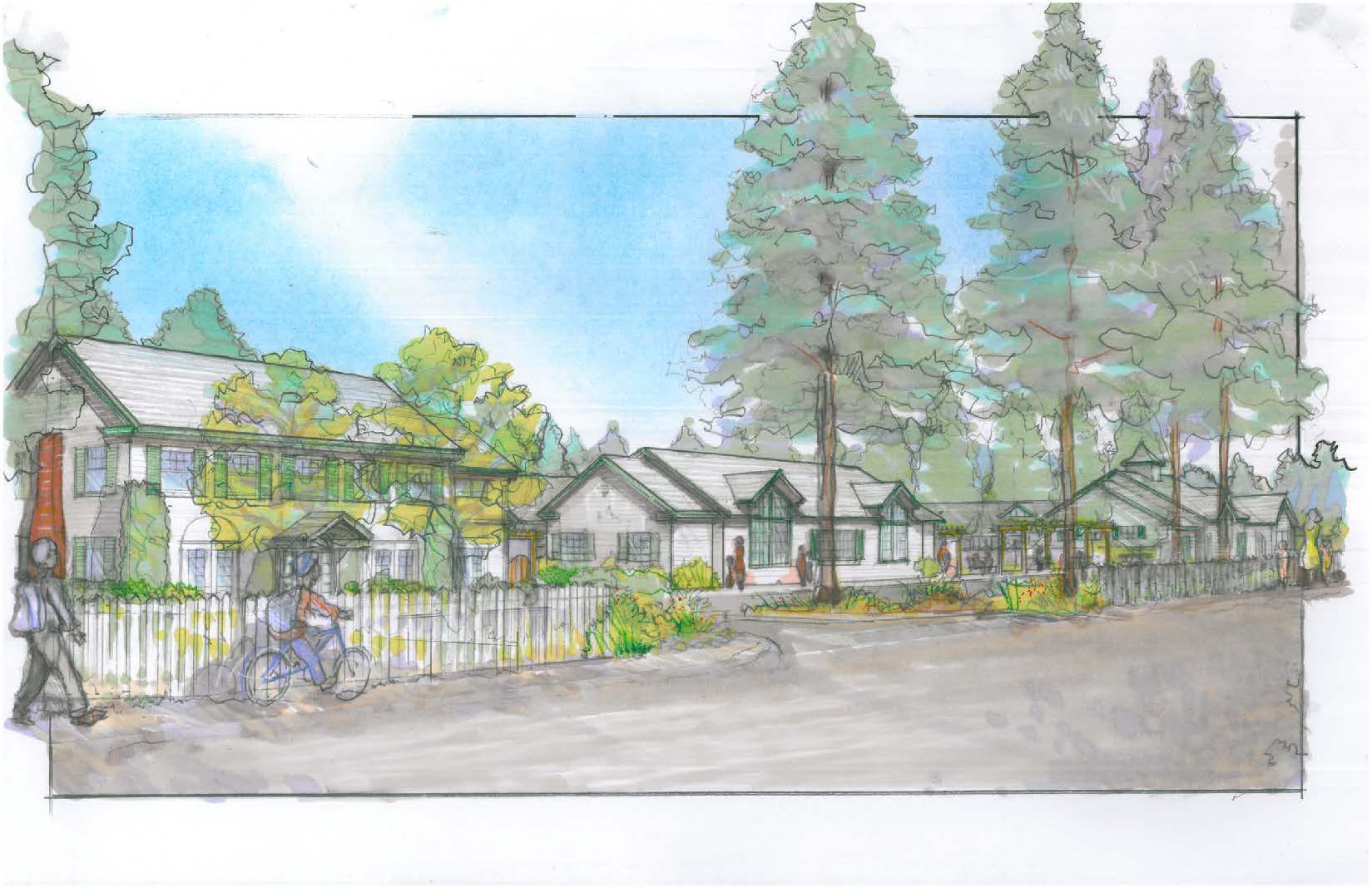
Pinewood School
Modification of existing campus including an adjacent lot to be combined into a single conditional use permitted site for campus expansion; project includes demolition of 6 buildings, the addition of 14 classrooms, multi-purpose building, and accessibility and site improvements; renovation of the site includes expanded parking and off street car queuing space.
Architect: Cody Anderson Wasney Architects
Location: Los Altos, CA
Square Footage: Approximately 23,000 sq ft
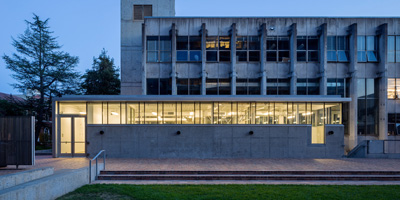
UC Berkeley Wurster Hall Digital Fabrication Lab
Expansion of an existing architectural workshop for addition of a CAD/CAM digital fabrication lab for use by campus students.
Architect: Mark Cavagnero Associates
Location: UC Berkeley, CA
Square Footage: Approximately 1,500 sq ft

Ed Roberts Campus
Demolition of existing structures and construction of a unique new learning facility/community center for physically handicapped individuals; components of the project include a subgrade parking structure, a link to the adjacent subterranean BART station; with a two story building above with large oval stairway feature in the central lobby of the space; facility houses classrooms, meeting spaces, offices for a number of non-profit and governmental organizations serving the disabled community, kitchen, child care, toilets, and ancillary facilities.
Architect: Leddy Maytum Stacy Architects
Location: San Rafael, CA
Square Footage: Approximately 85,000 sq ft
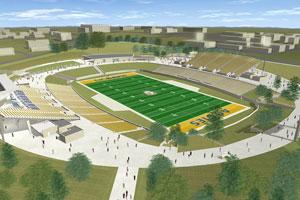
Broad Athletic Facility
New 2-story multi-use stadium; first floor houses lobby, meeting rooms, locker rooms with showers, team equipment room, laundry, weight training rooms, elevator, and service spaces; second floor comprised of meeting rooms, offices, toilets, and service spaces.
Architect: Ellerbe Beckett (now part of AECOM)
Location: UC Davis, CA
Square Footage: Approximately 26,000 sq ft
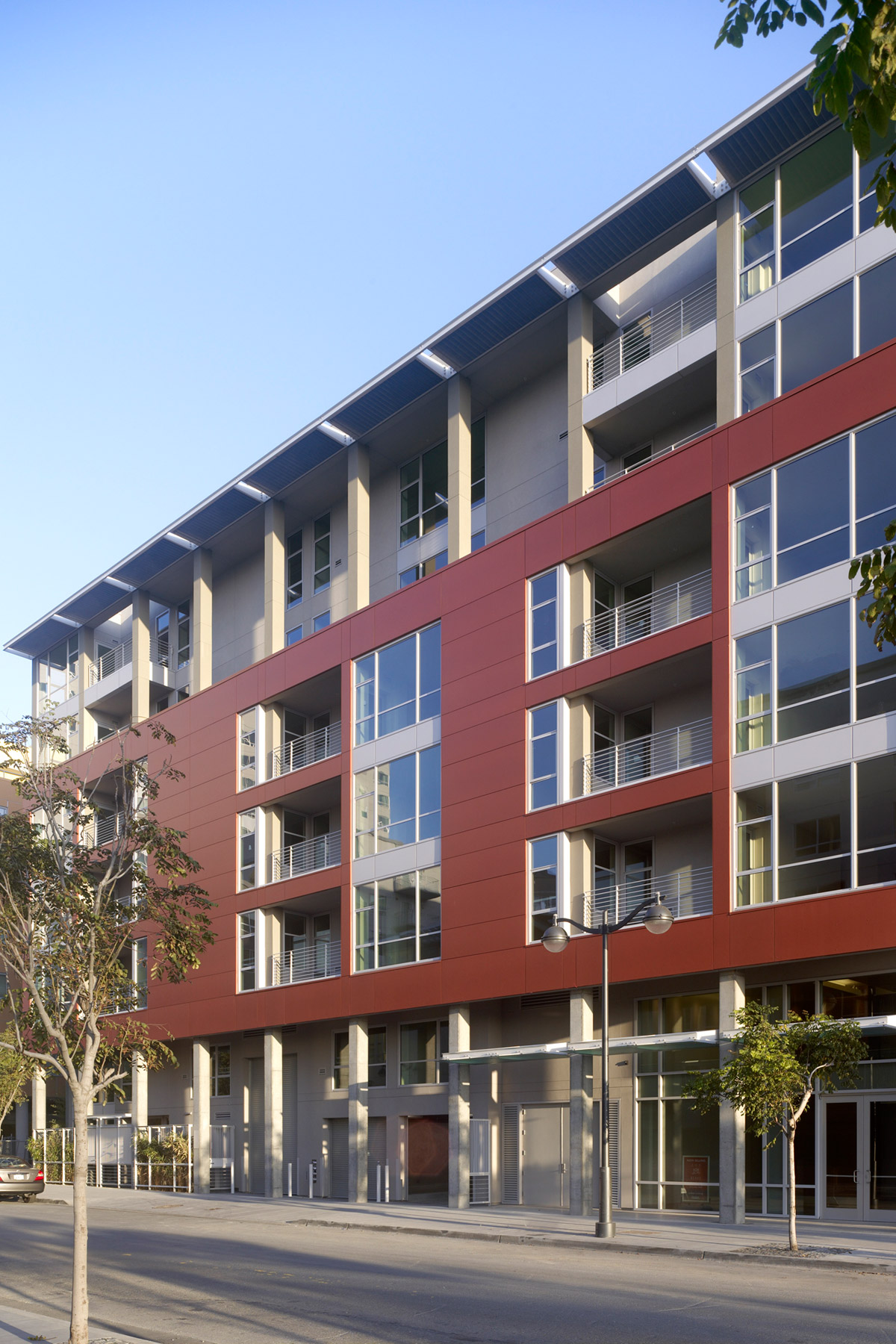
235 Berry Street
Type II-FR, seven story condominium structure, 98 units total, with 5 stories of structural metal stud framing over a 2 story concrete off-street parking structure, and central landscaped terrace over the parking.
Architect: Leddy Maytum Stacy Architects
Location: San Francisco, CA
Square Footage: Approximately 195,000 sq ft
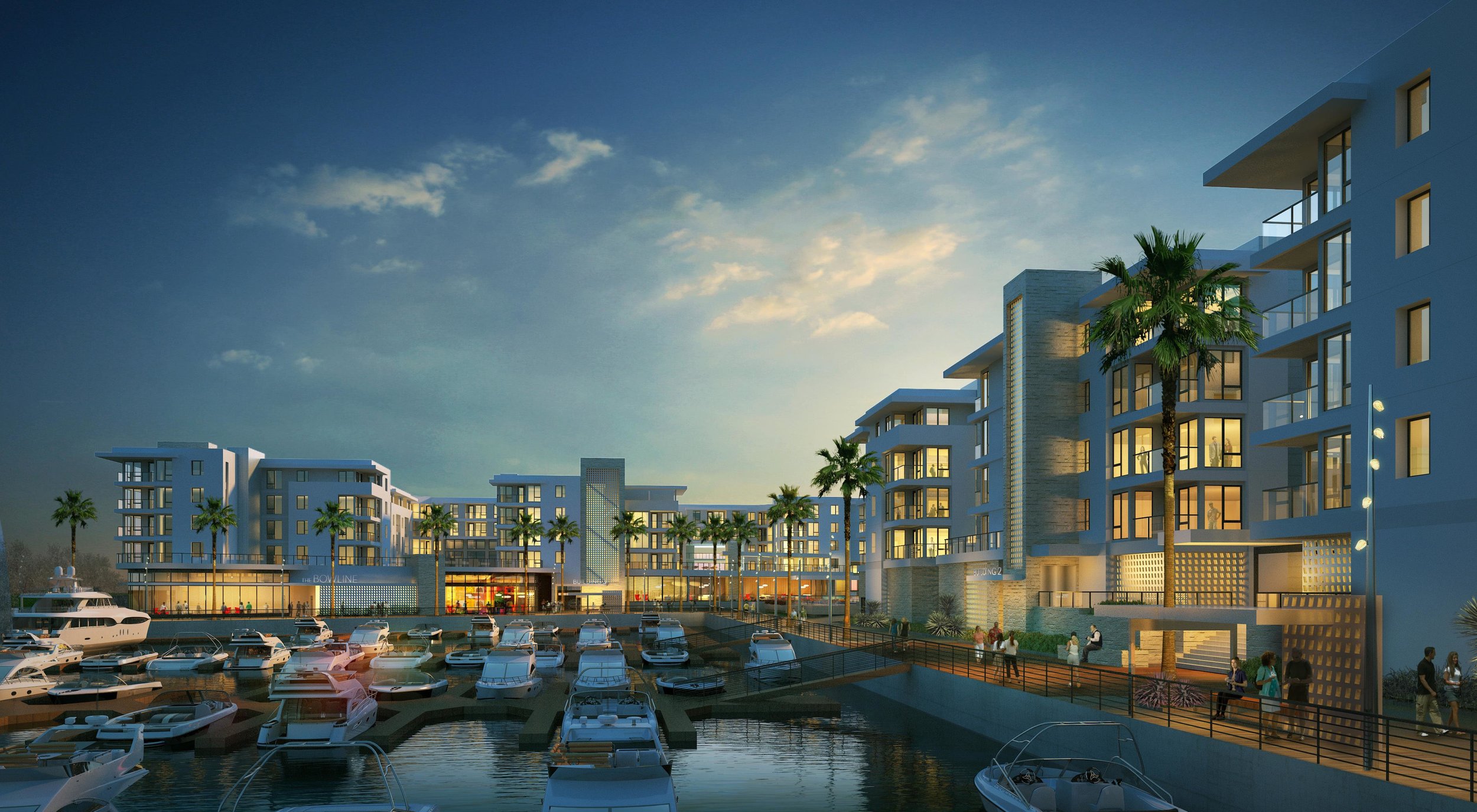
Neptune Marina
New 526 dwelling unit apartment complex on two parcels comprised of one apartment building of four levels of Type V-A residential construction over two levels of Type I-A garage construction; and three buildings of four levels of Type V-A residential construction over two levels of Type I-A garage construction, 400 units total; anchorage for 174 boat slips constructed under the apartments; amenities include leasing office, mail rooms, entrance lobbies, fitness center, club rooms, roof sky deck, business center, courtyard exterior spaces, pool and spa with related facilities, maintenance facility, and landside boater facilities in support of the anchorage.
Architect: TCA Architects
Location: Via Marina Del Rey, CA
Square Footage: Approximately 512,000 sq ft
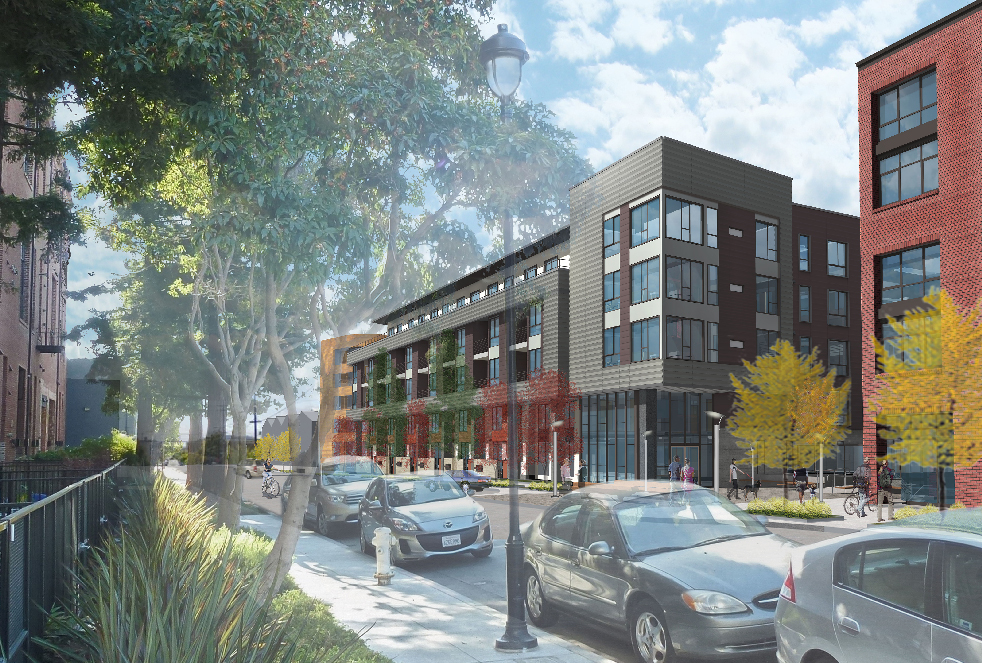
Avalon Dogpatch
Type IIIA apartment complex over Type IA podium with approximately 326 rental units, a partial subterranean garage accessed by vehicle lift, and including leasing and amenity spaces, Fitness Center, bike storage and workshop, resident lounge with kitchen, resident worklab, 5 entry lobbies, central mail room and resident dog wash; unit mix consists of town homes, studios, 1-, 2-, and 3-bedroom units; LEED Silver Certification
Architect: Pyatok Architects / Mithun Solomon and Owen Kennerly
Location: San Francisco, CA
Square Footage: Approximately 430,000 sq ft

Congregation Beth Sholom
Demolition of an existing synagogue to make way for a new, three-story building constructed of cast-in-place concrete, interlocked zinc panels, cement-fiber board panels, and aluminum-framed storefront and connected to an existing school by means of a new plaza deck; major elements of the interior include the sanctuary, a chapel, social hall, meeting rooms with adjacent kitchen, administrative offices, meeting rooms, library, storage rooms and toilets.
Architect: Stanley Saitowitz | Natoma Architects, Inc.
Location: San Francisco, CA
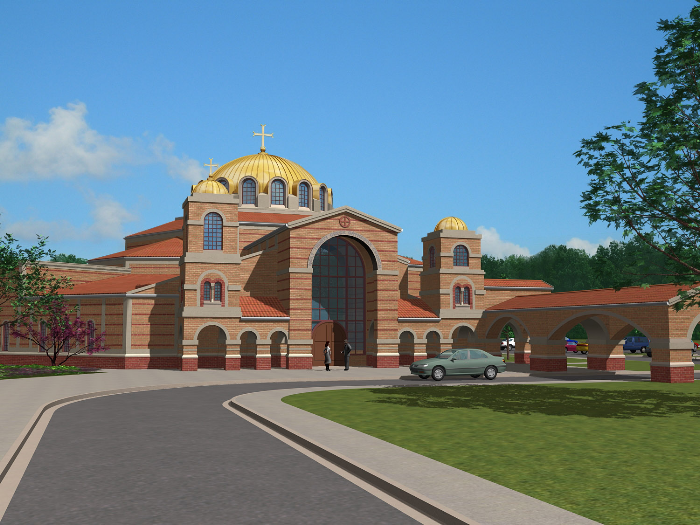
St. Demetrios Greek Orthodox Church
New church, exo-narthex and administration offices accompanied by a multi-purpose hall with kitchen, storage, and toilet facilities.
Architect: CJK Design Group
Location: Libertyville, IL
Square Footage: Approximately 15,725 sq ft

Windhover Contemplative Center
New single story meditation and art center, with stabilized rammed earth walls, plaster, Corten steel, wood siding, and glass walls. Interiors will include wood ceilings and floors, painted gypsum board walls, and acoustical treatments.
Architect: Aidlin Darling Design
Location: Stanford, CA
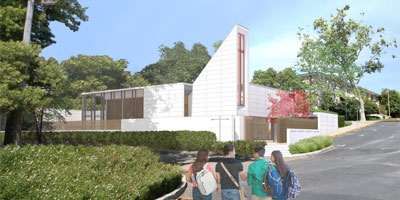
SMCSH Chapel
New chapel structure comprised of white cast-in-place concrete, wood, metal roofing, single ply roofing, and decorative metal components; interior stone flooring and walls with provisions for art installation on one wall.
Architect: Mark Cavagnero Associates
Location: Berkeley, CA
Square Footage: Approximately 4,400 sq ft





































