ADOBE UTAH CAMPUS
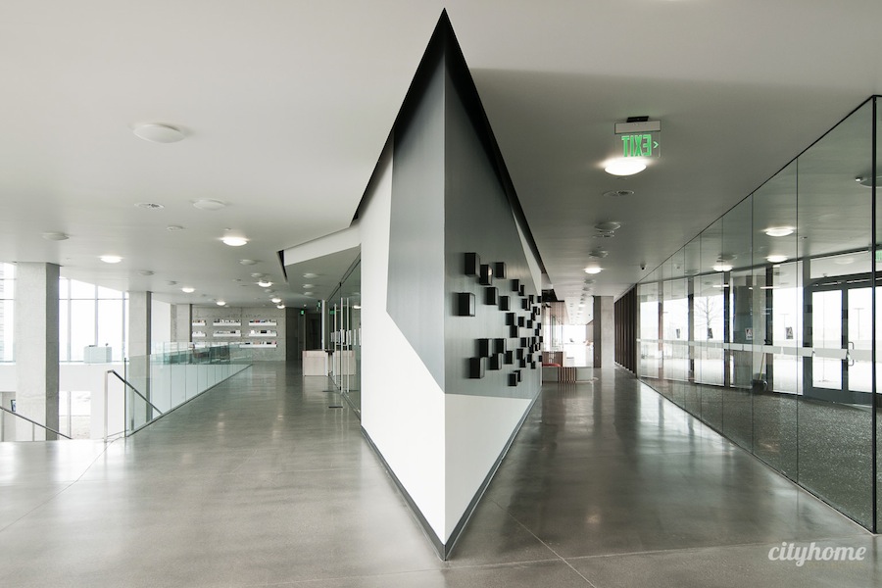
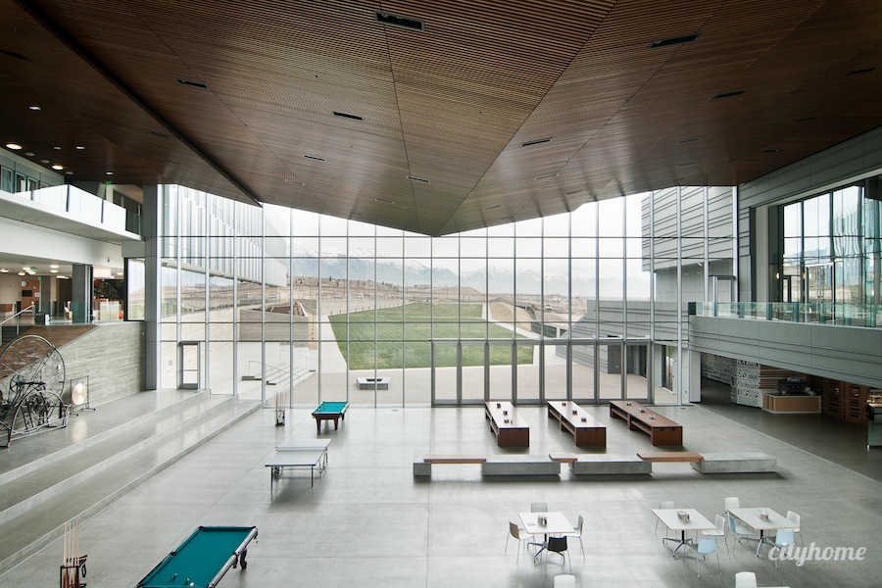
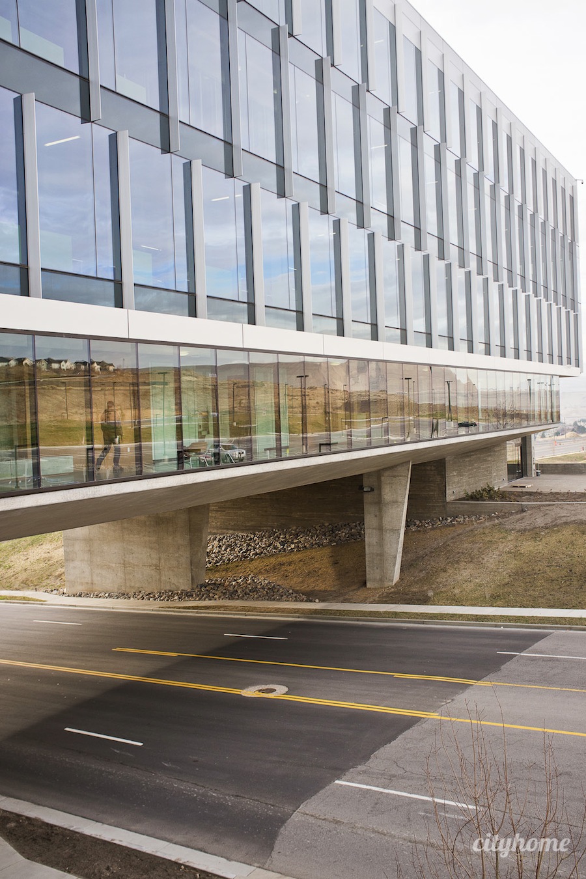
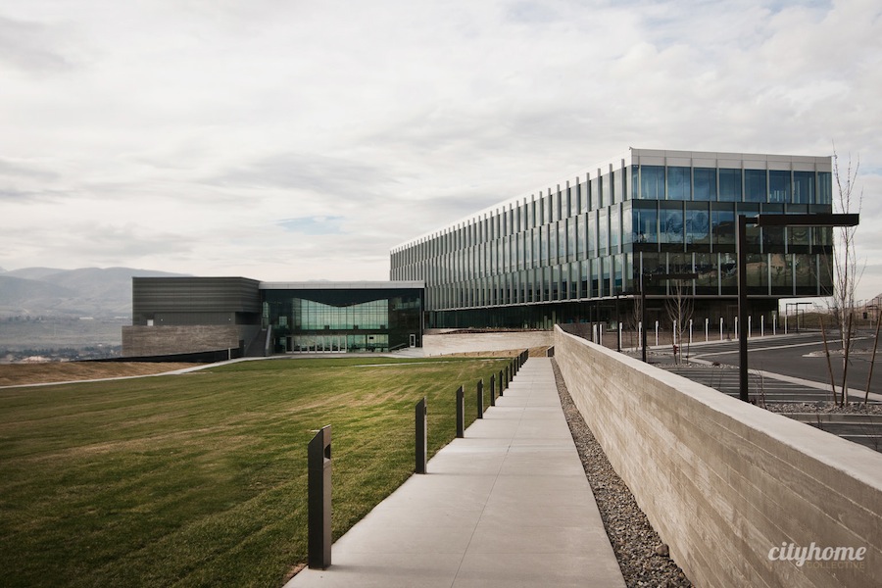
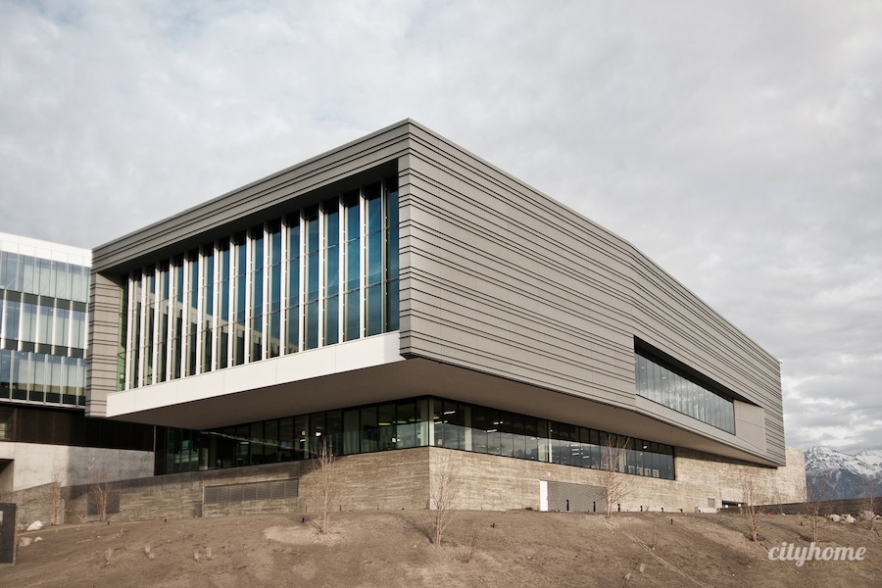
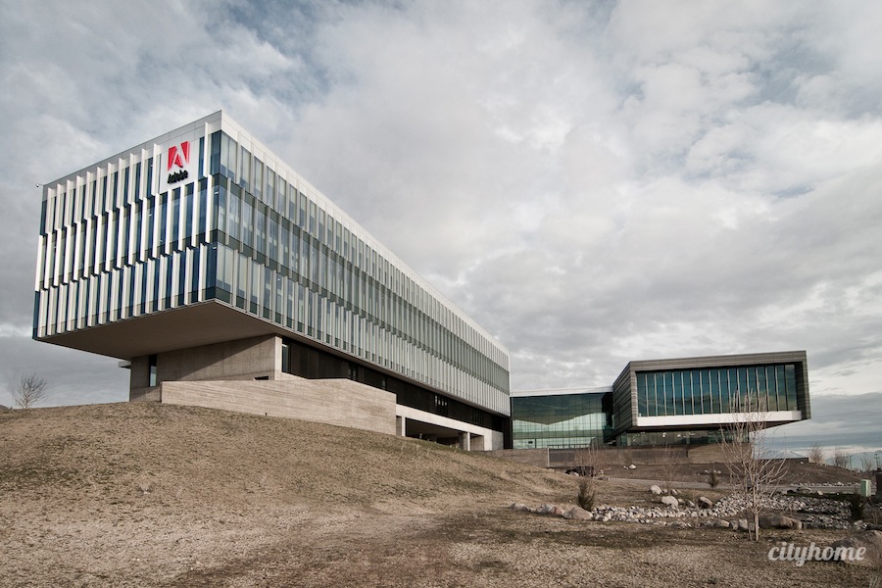
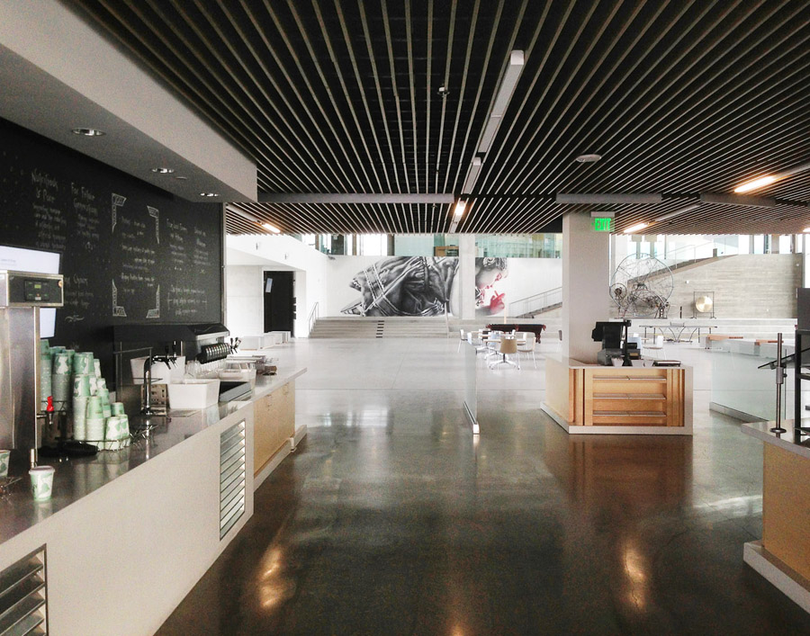
Shell and core building, phased development including new offices, atrium, amenities building with café and fitness center, and surface parking. Exterior includes 4 curtain wall types; extra high bay (45-foot) glass wall, vertical shaped mullions with intermittent pinch plate supports,4 -sided silicon glazed system (with back-up mullion)with applied vertical “Beauty caps”, captured head and sill cans with vertical back-up mullions, and 30 foot vertical span with secondary steel lateral support system; exposed board-formed concrete; LEED Gold Certification
Architect: WRNS Studio
Location: Lehi, Utah
Square Footage: 275,000 sq ft