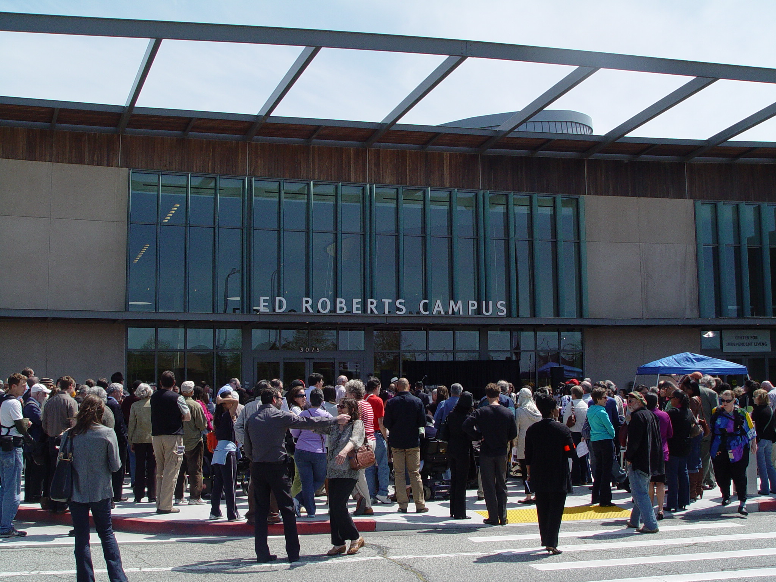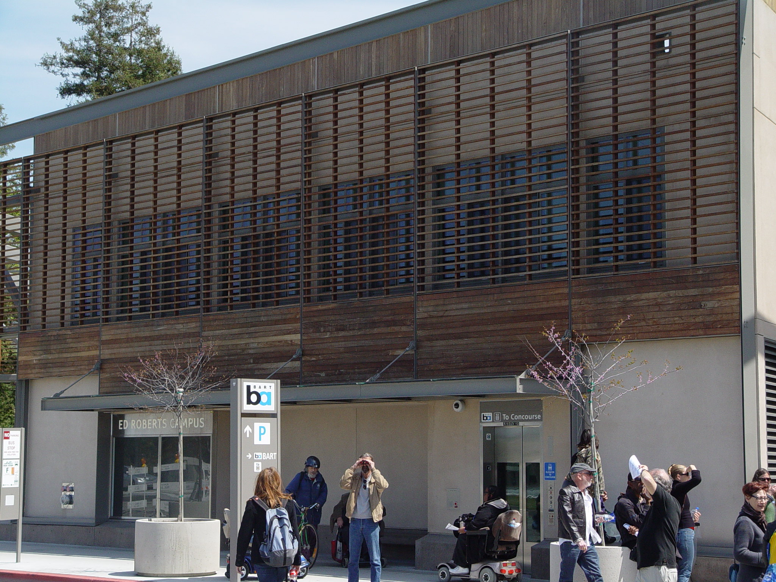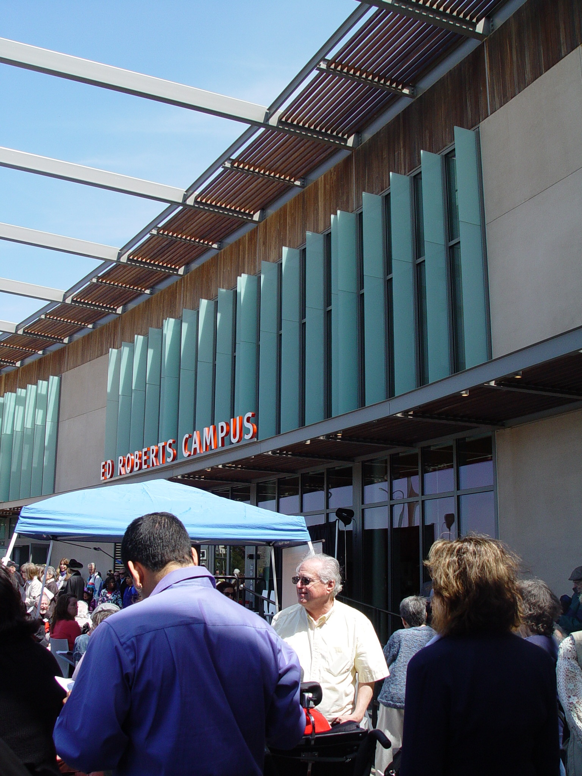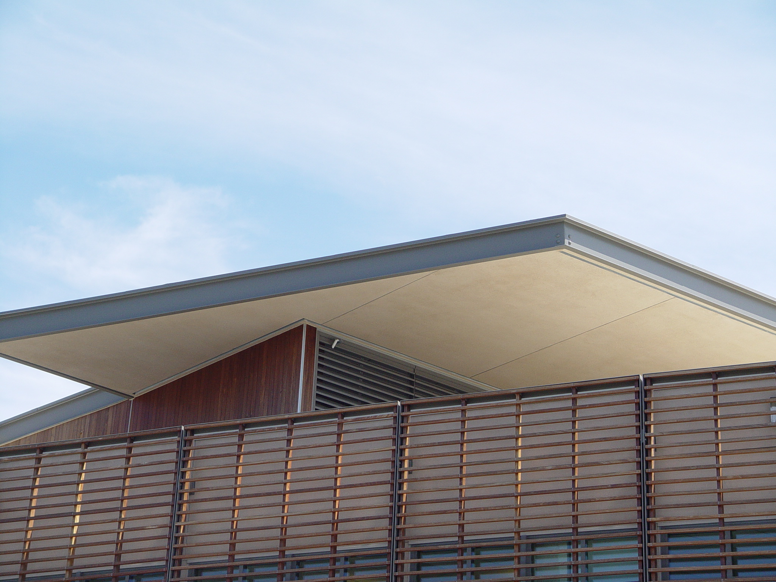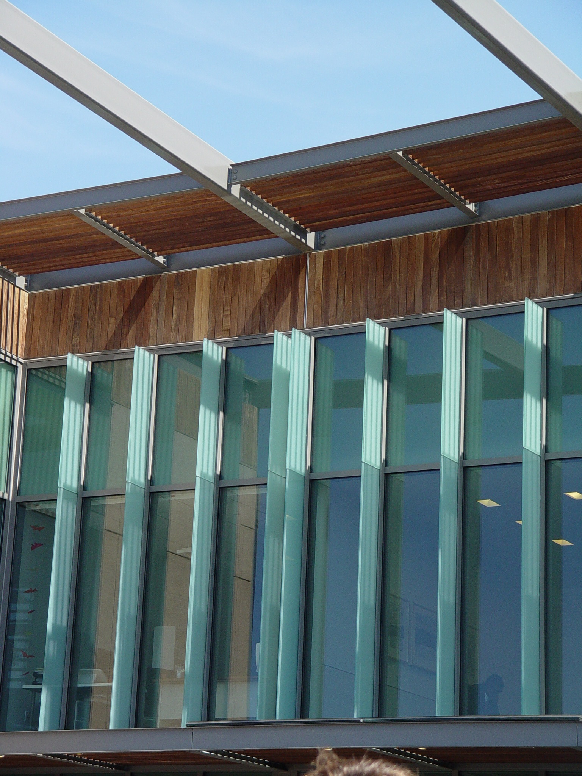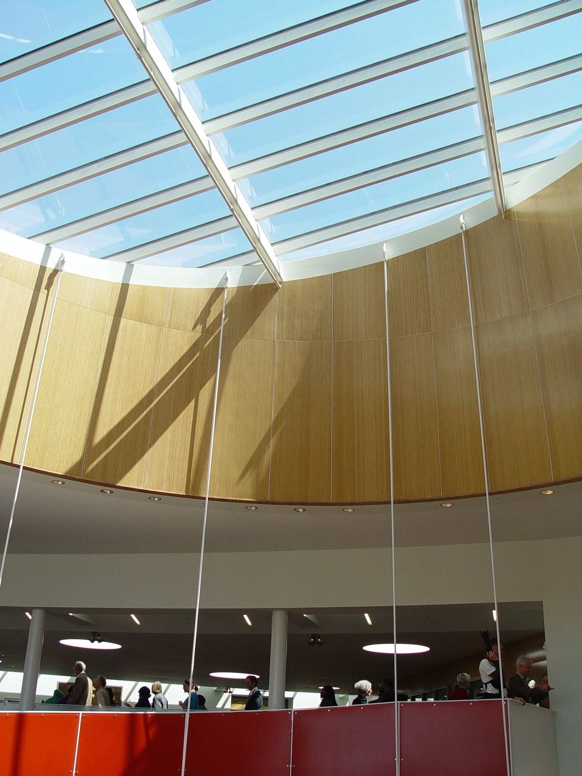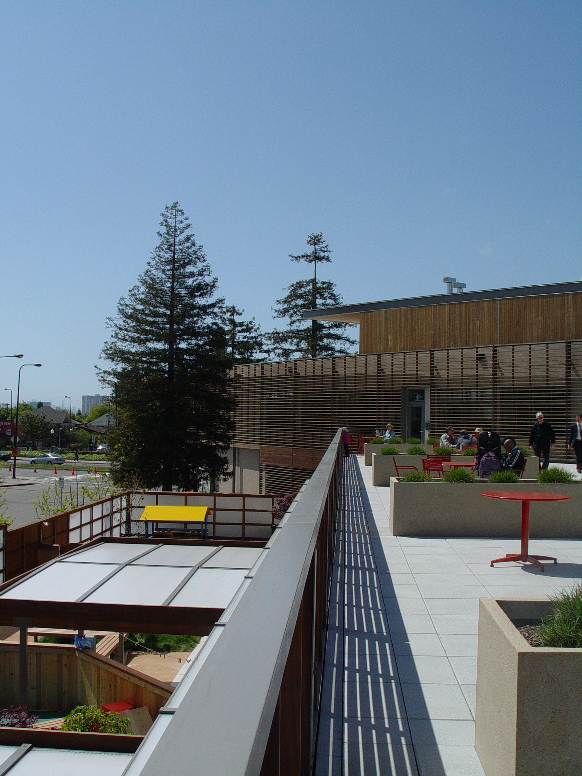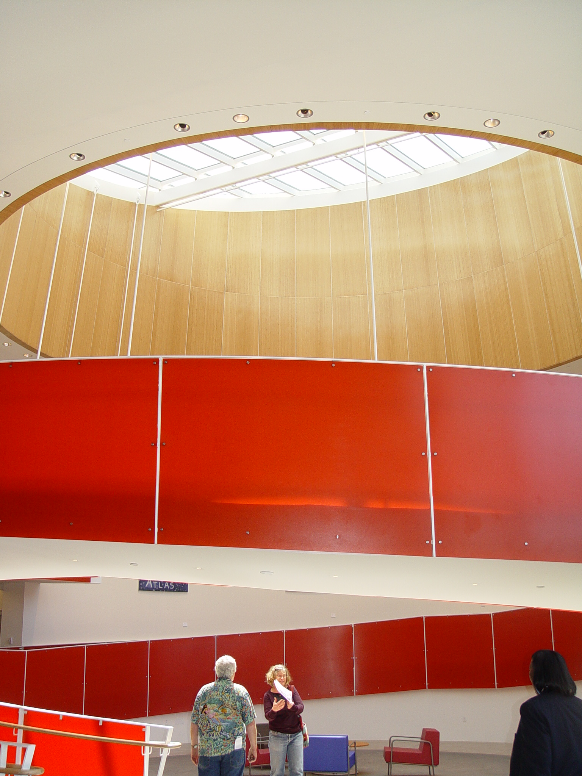ED ROBERTS CAMPUS
PROJECT LIST
Demolition of existing structures and construction of a unique new learning facility/community center for physically handicapped individuals; components of the project include a subgrade parking structure, a link to the adjacent subterranean BART station; with a two story building above with large oval stairway feature in the central lobby of the space; facility houses classrooms, meeting spaces, offices for a number of non-profit and governmental organizations serving the disabled community, kitchen, child care, toilets, and ancillary facilities.
Architect: Leddy Maytum Stacy Architects
Location: San Rafael, CA
Square Footage: Approximately 85,000 sq ft
