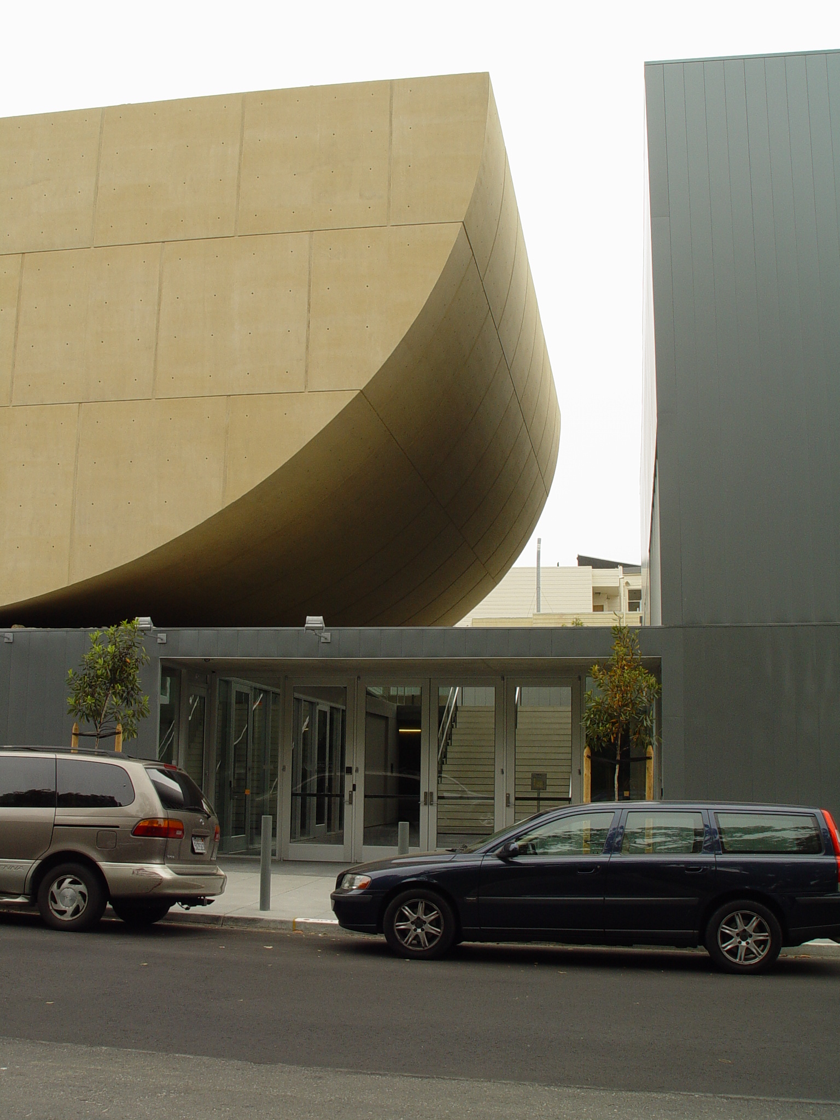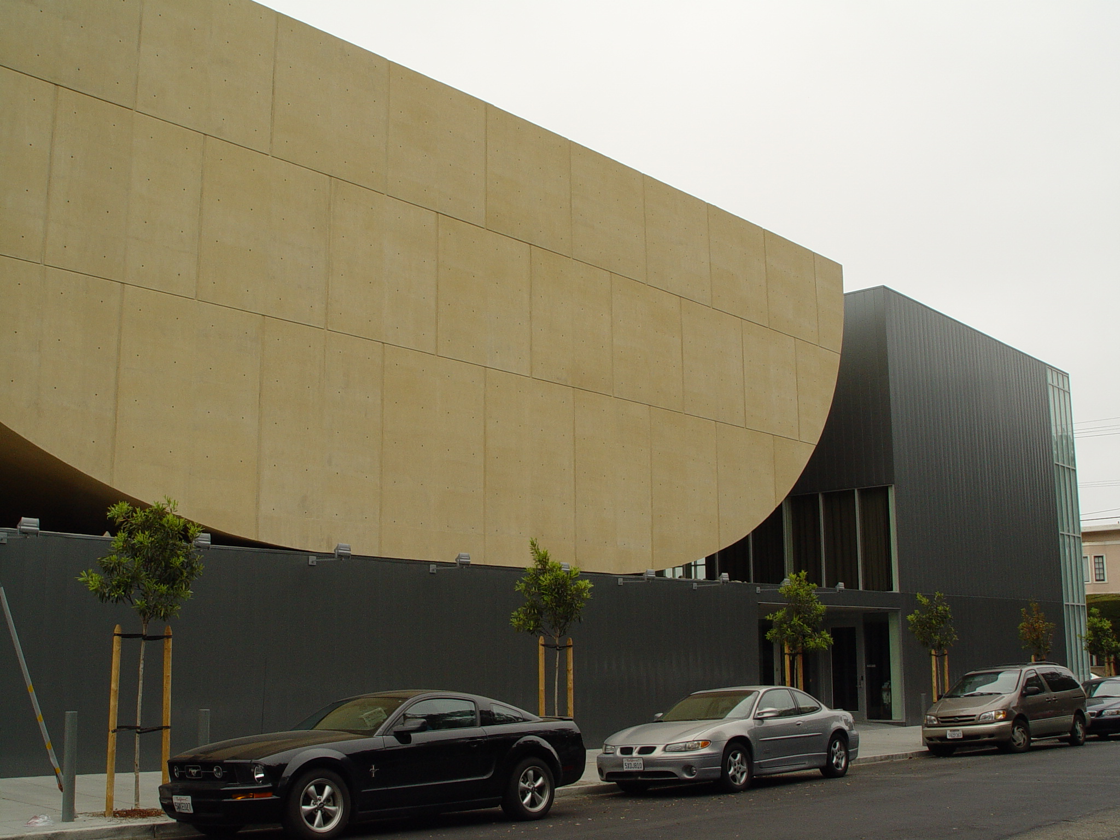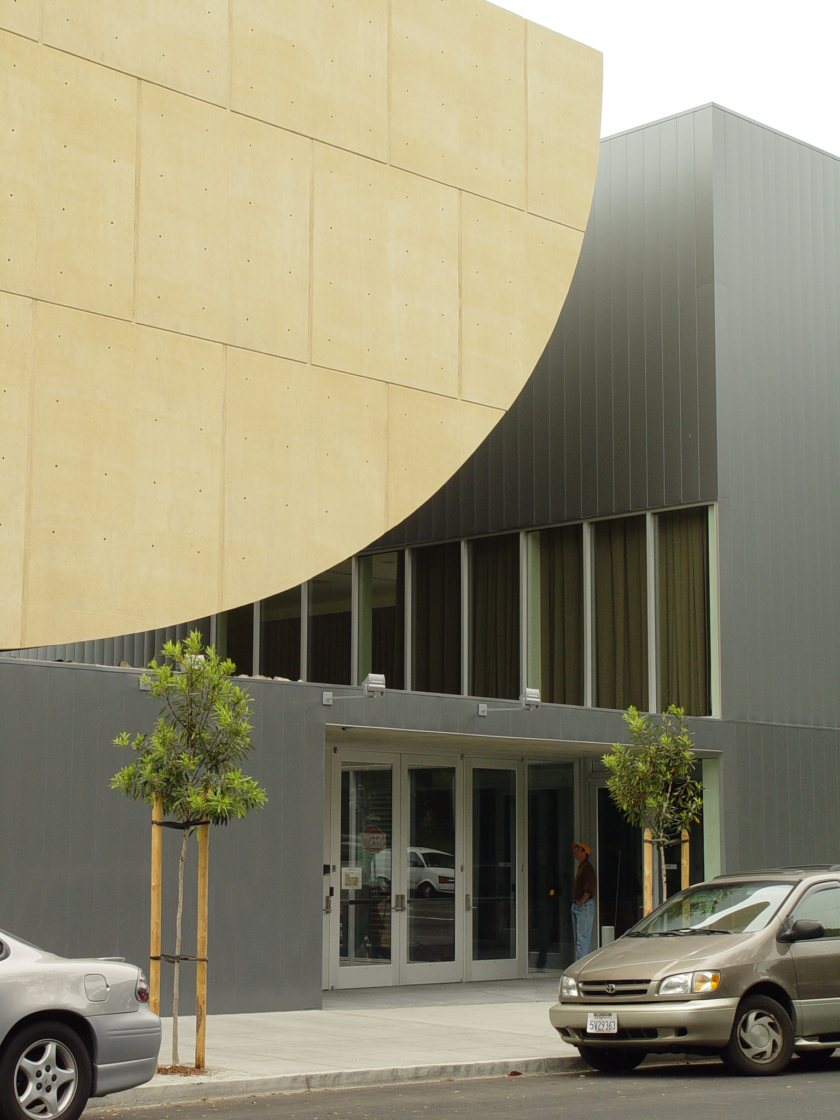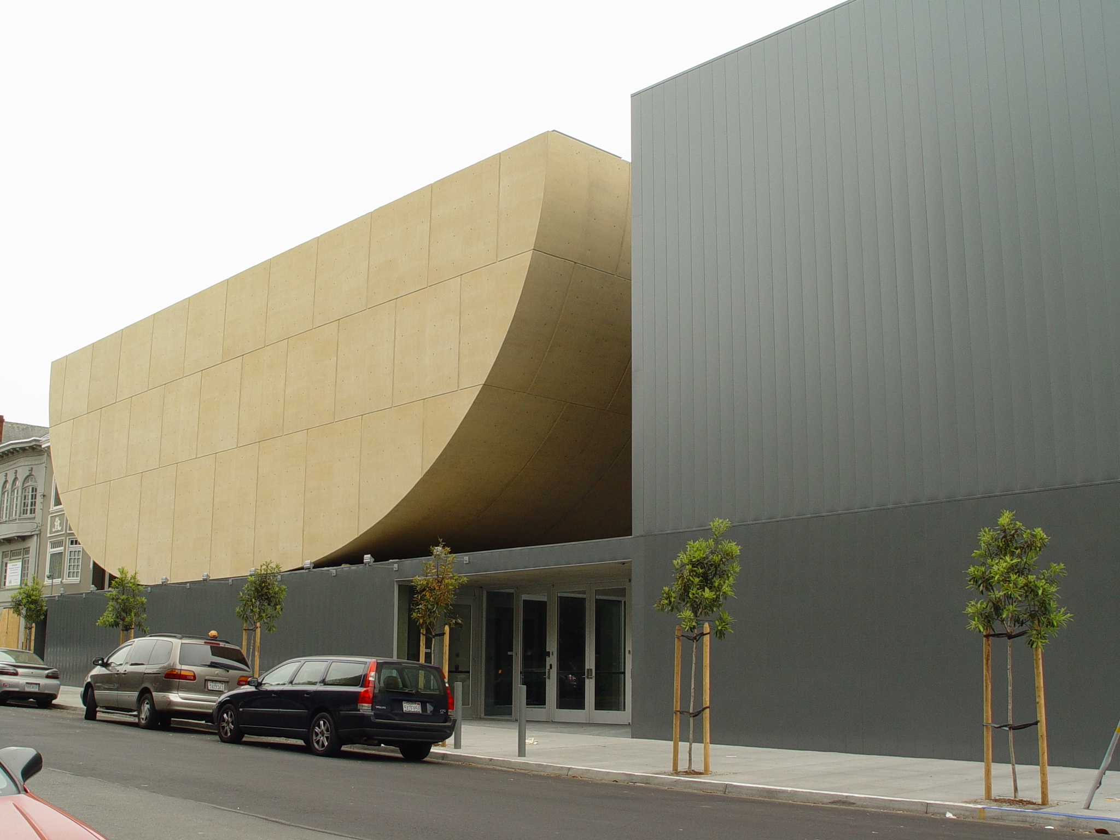CONGREGATION BETH SHALOM
PROJECT LIST
Demolition of an existing synagogue to make way for a new, three-story building constructed of cast-in-place concrete, interlocked zinc panels, cement-fiber board panels, and aluminum-framed storefront and connected to an existing school by means of a new plaza deck; major elements of the interior include the sanctuary, a chapel, social hall, meeting rooms with adjacent kitchen, administrative offices, meeting rooms, library, storage rooms and toilets.
Architect: Stanley Saitowitz | Natoma Architects, Inc.
Location: San Francisco, CA



