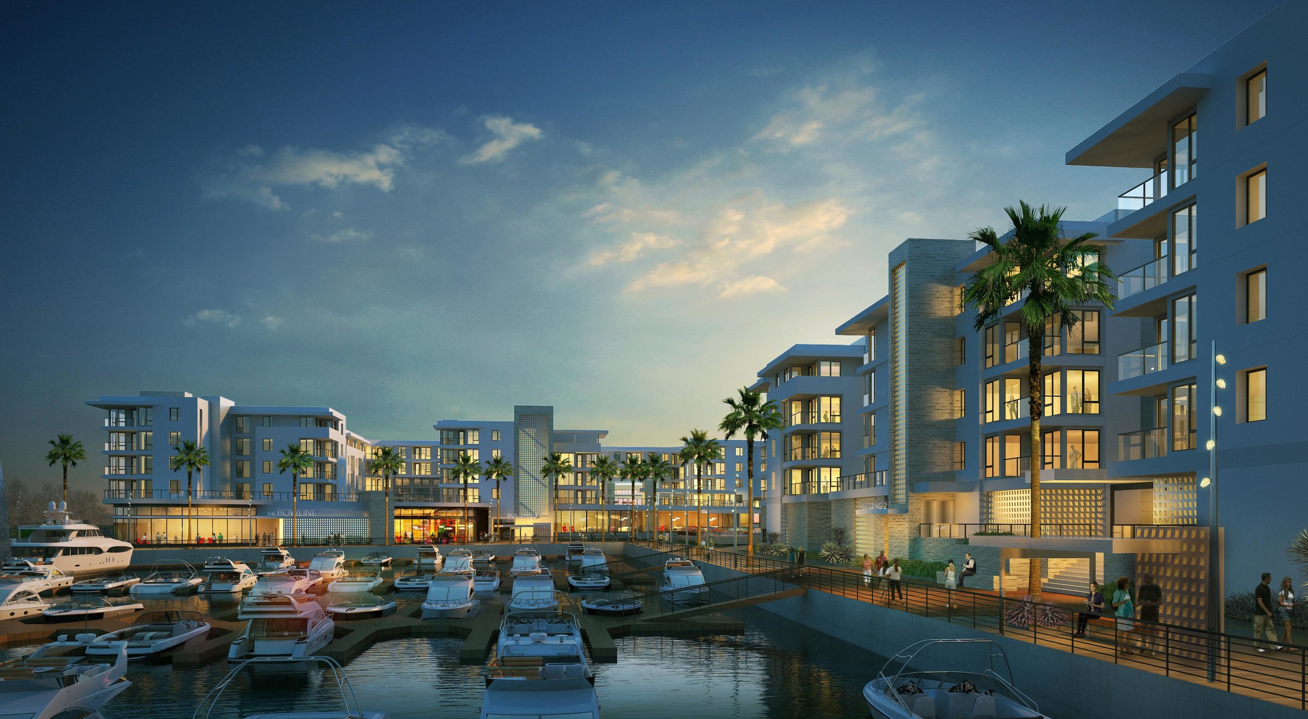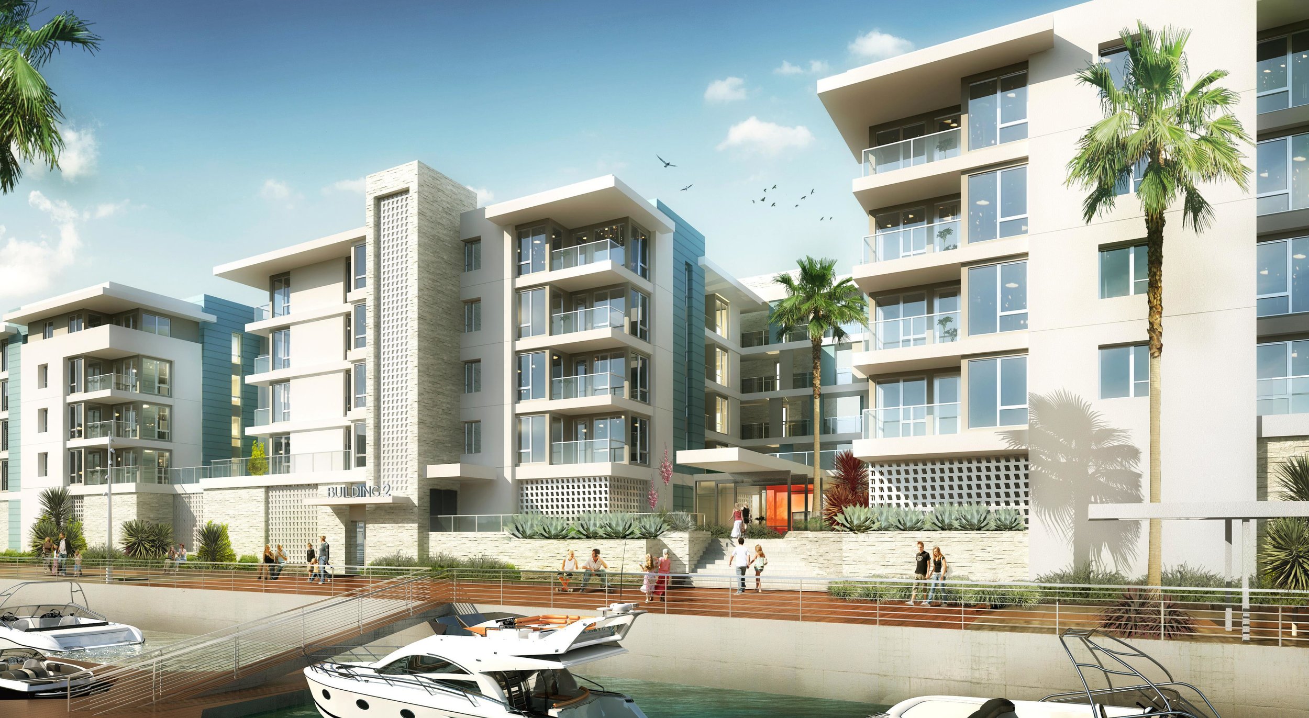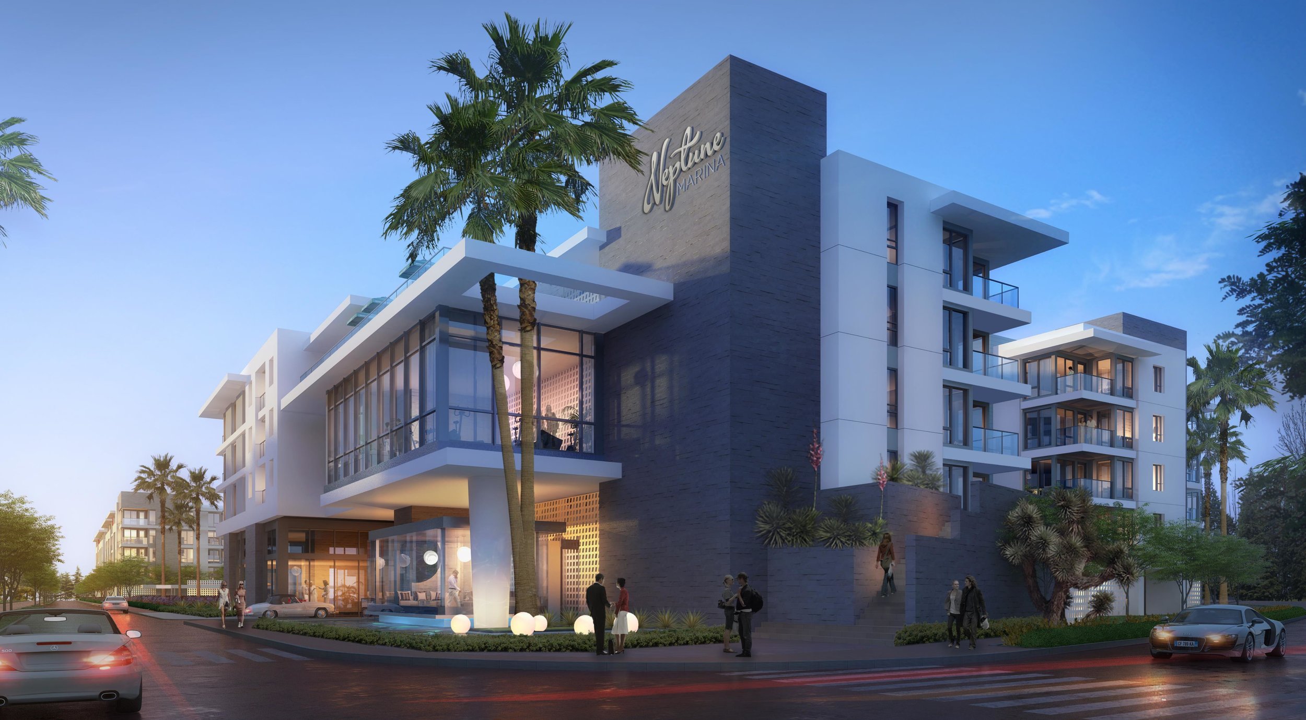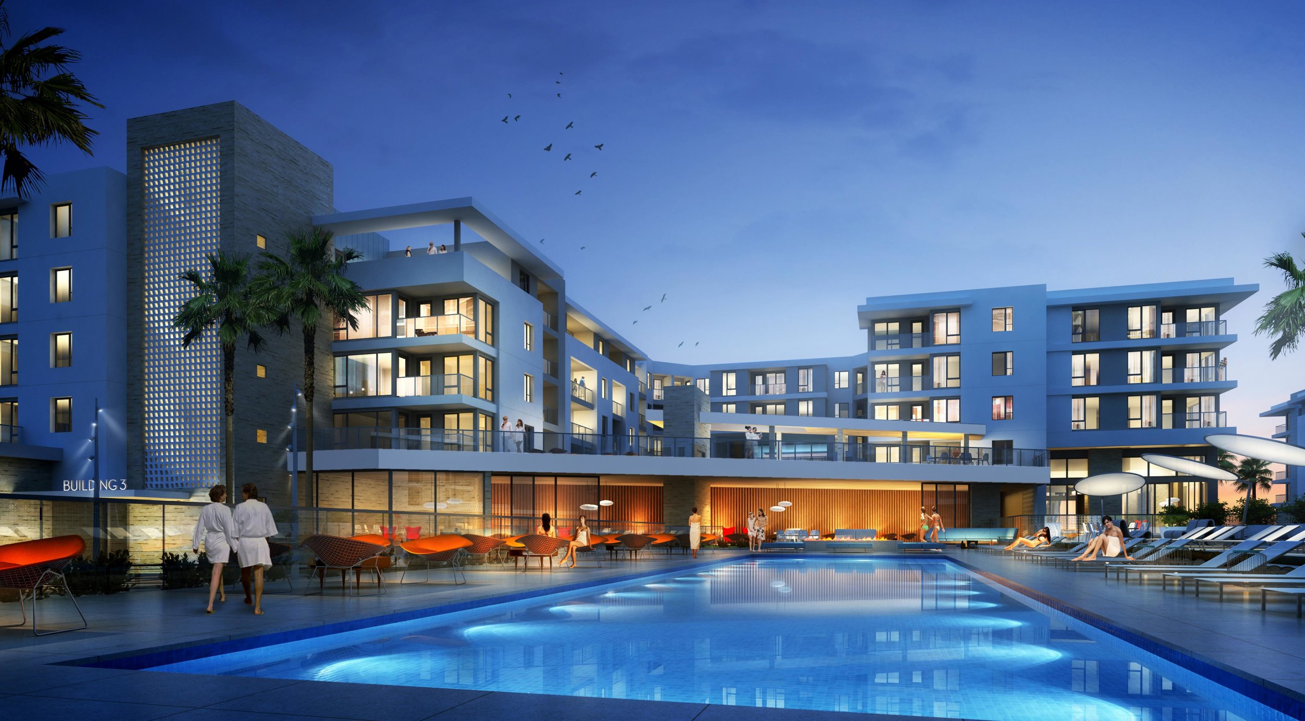NEPTUNE MARINA




New 526 dwelling unit apartment complex on two parcels comprised of one apartment building of four levels of Type V-A residential construction over two levels of Type I-A garage construction; and three buildings of four levels of Type V-A residential construction over two levels of Type I-A garage construction, 400 units total; anchorage for 174 boat slips constructed under the apartments; amenities include leasing office, mail rooms, entrance lobbies, fitness center, club rooms, roof sky deck, business center, courtyard exterior spaces, pool and spa with related facilities, maintenance facility, and landside boater facilities in support of the anchorage.
Architect: TCA Architects
Location: Via Marina Del Rey, CA
Square Footage: Approximately 512,000 sq ft