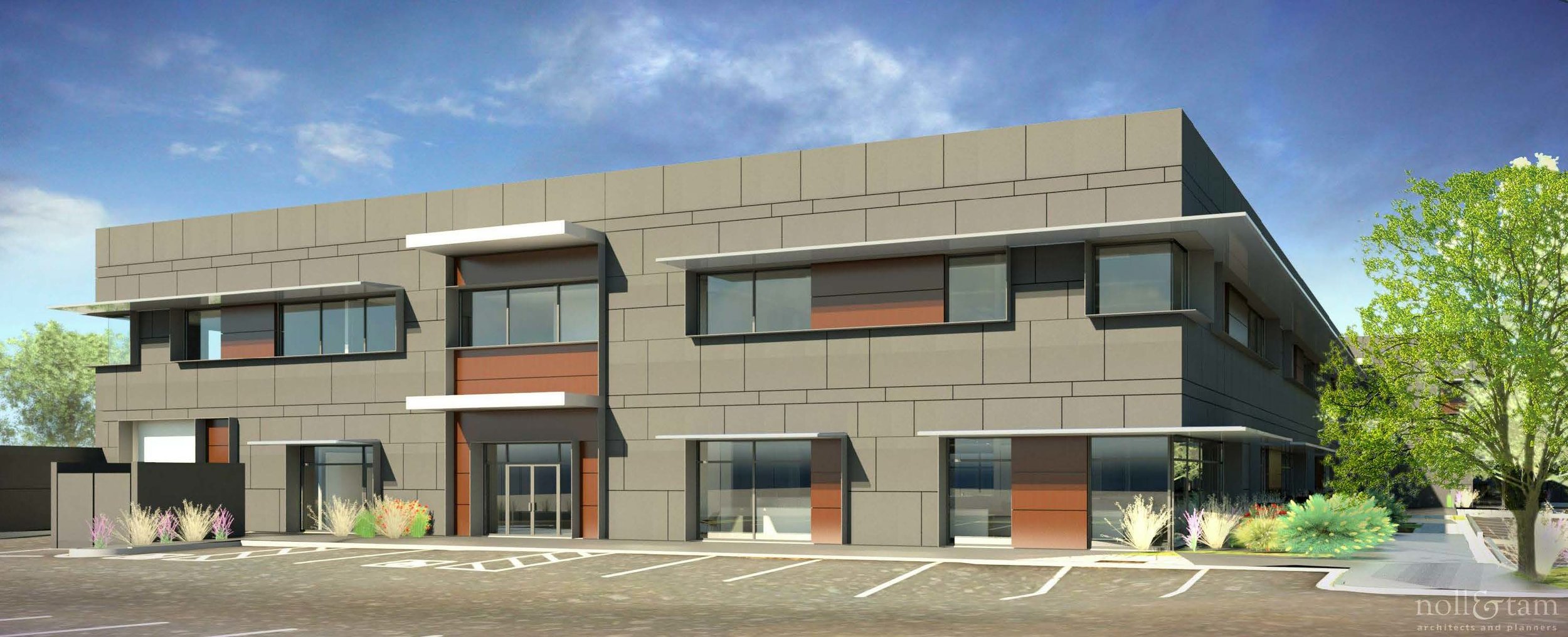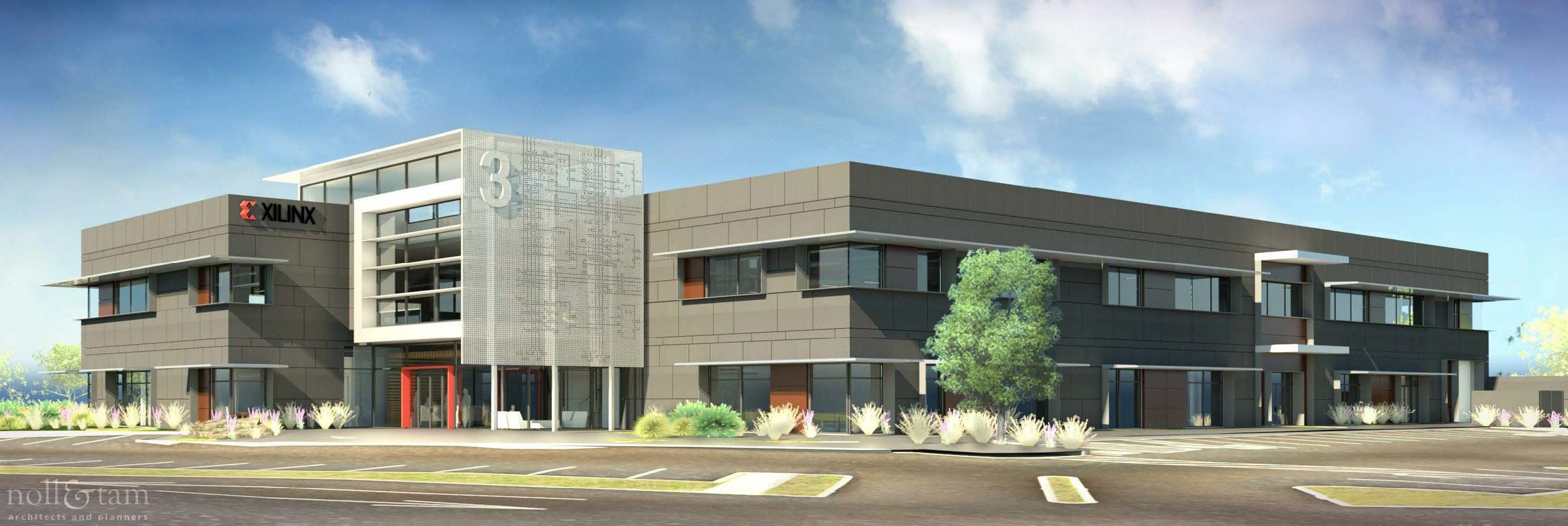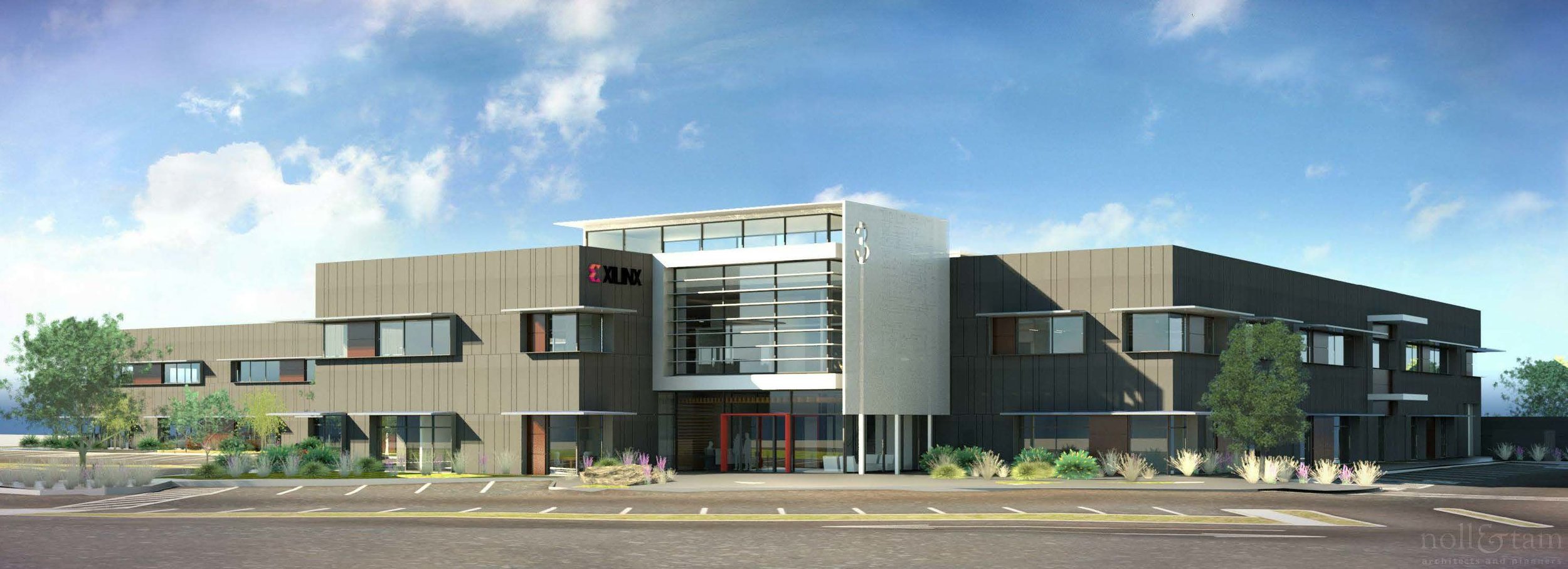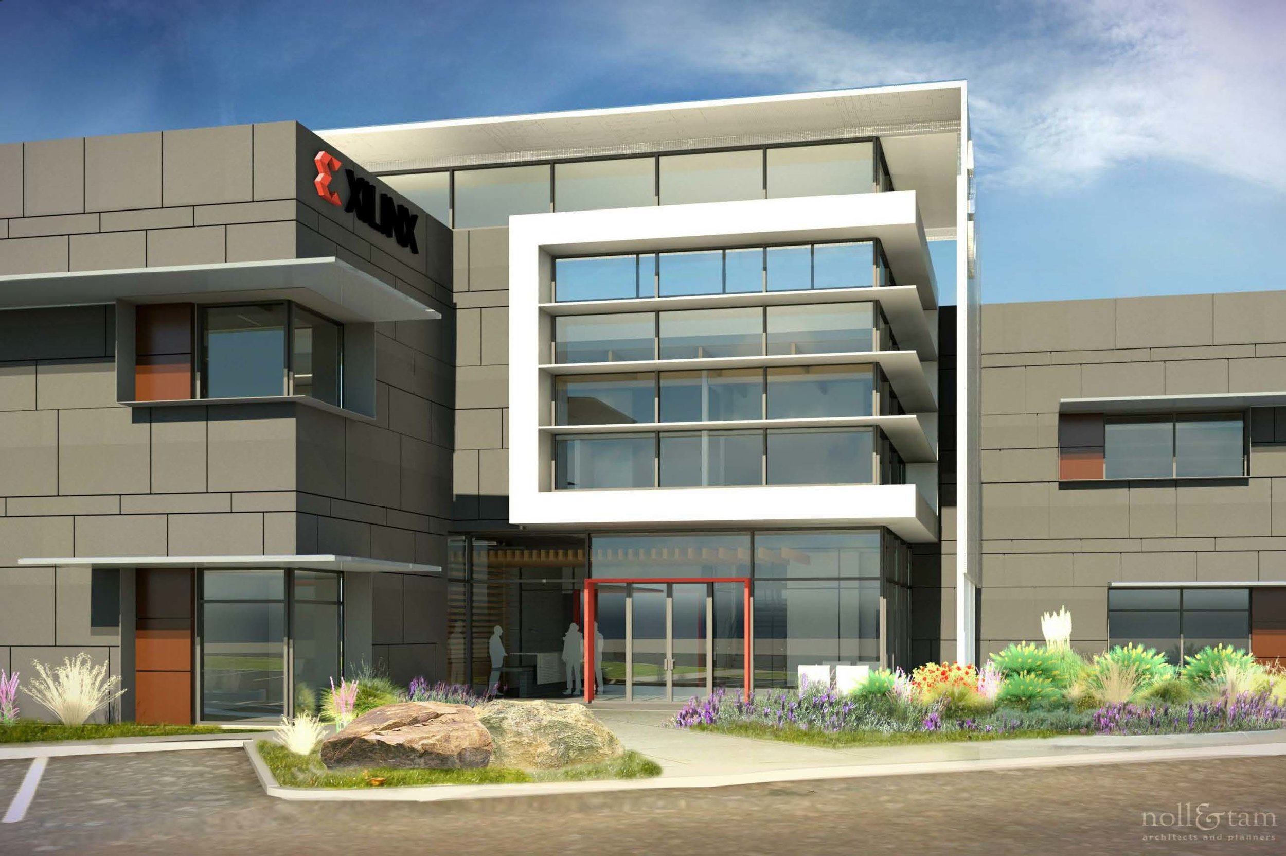XYLINX BUILDING 3




Renovation of an existing two-story building; new finishes, new exposed ceiling with acoustical clouds, LED lighting, furniture, conference and ancillary rooms, break areas, modifications to the existing fire sprinkler system as required for the new layout, and new blinds at existing windows; core restrooms upgraded; new roof monitors and light wells; new canopies and sun shading systems.
Architect: Noll & Tam Architects and Planners
Location: San Jose, CA
Square Footage: Approximately 112,900 sq ft