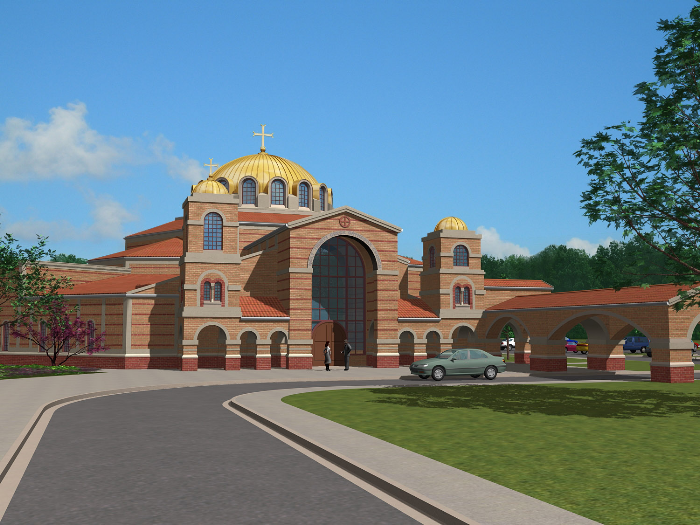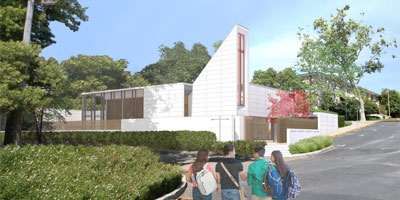WORSHIP
Demolition of an existing synagogue to make way for a new, three-story building constructed of cast-in-place concrete, interlocked zinc panels, cement-fiber board panels, and aluminum-framed storefront and connected to an existing school by means of a new plaza deck; major elements of the interior include the sanctuary, a chapel, social hall, meeting rooms with adjacent kitchen, administrative offices, meeting rooms, library, storage rooms and toilets.
Architect: Stanley Saitowitz | Natoma Architects, Inc.
Location: San Francisco, CA
New church, exo-narthex and administration offices accompanied by a multi-purpose hall with kitchen, storage, and toilet facilities.
Architect: CJK Design Group
Location: Libertyville, IL
Square Footage: Approximately 15,725 sq ft
New single story meditation and art center, with stabilized rammed earth walls, plaster, Corten steel, wood siding, and glass walls. Interiors will include wood ceilings and floors, painted gypsum board walls, and acoustical treatments.
Architect: Aidlin Darling Design
Location: Stanford, CA
New chapel structure comprised of white cast-in-place concrete, wood, metal roofing, single ply roofing, and decorative metal components; interior stone flooring and walls with provisions for art installation on one wall.
Architect: Mark Cavagnero Associates
Location: Berkeley, CA
Square Footage: Approximately 4,400 sq ft



