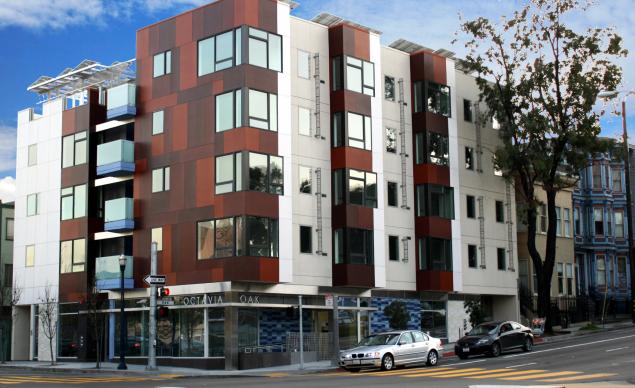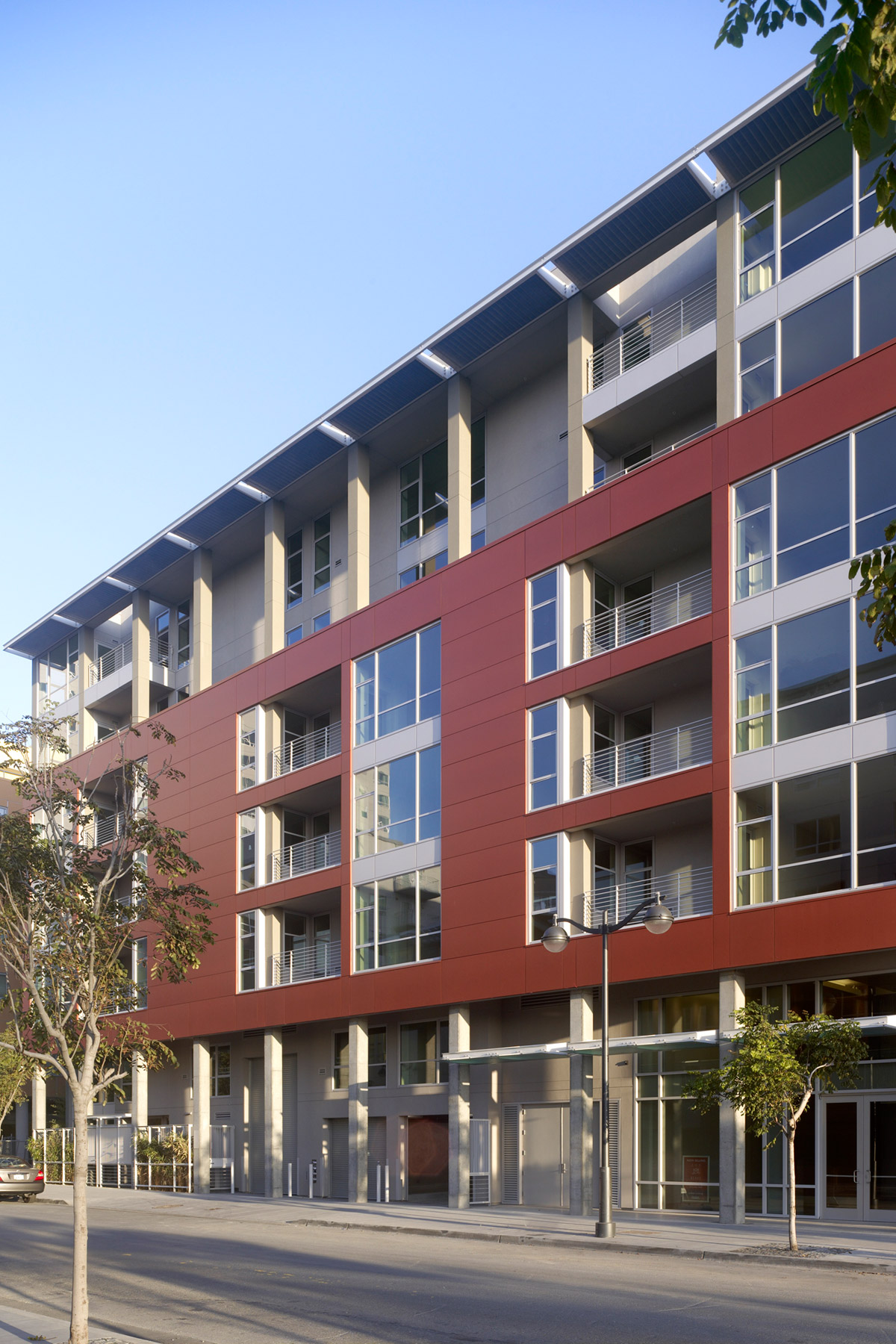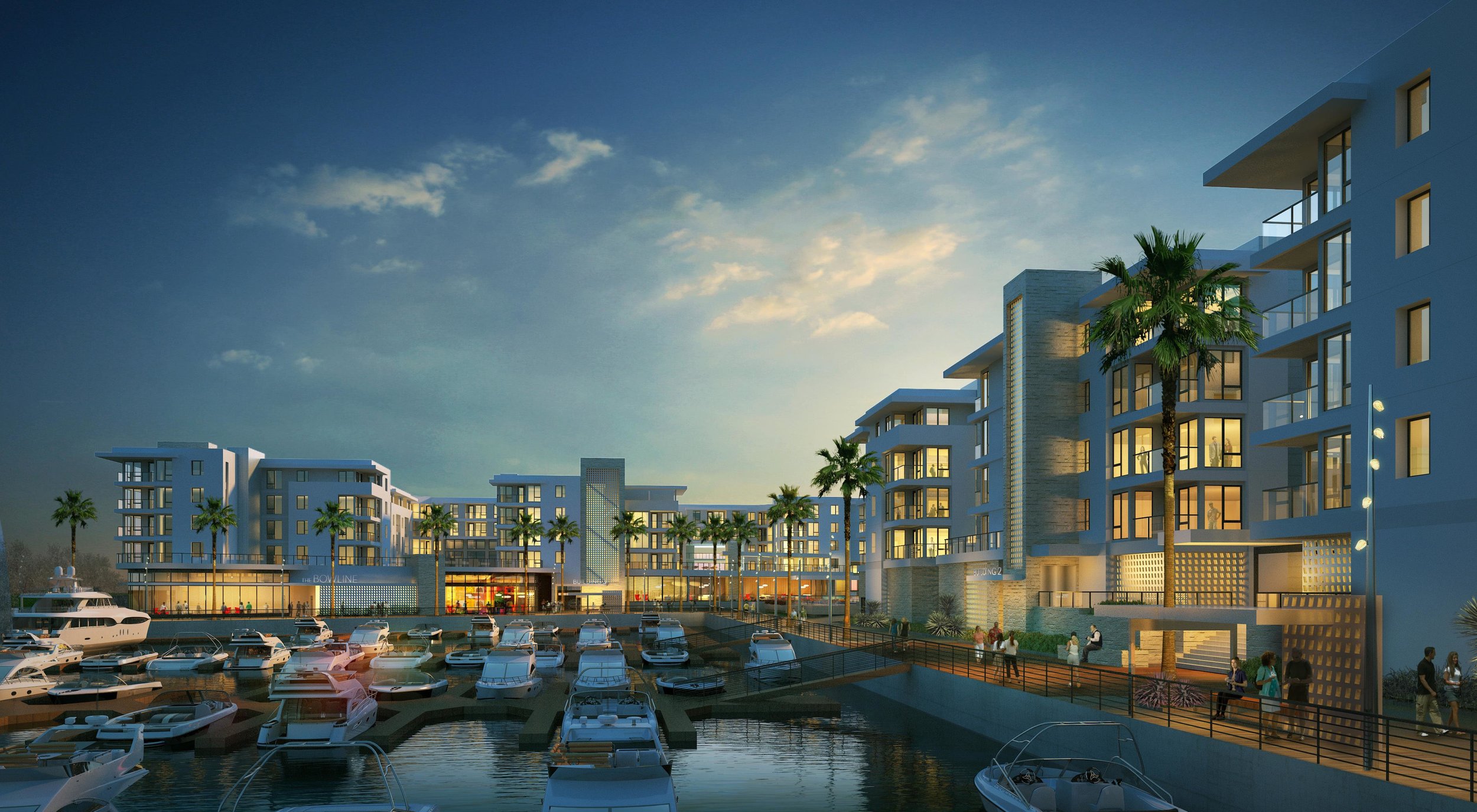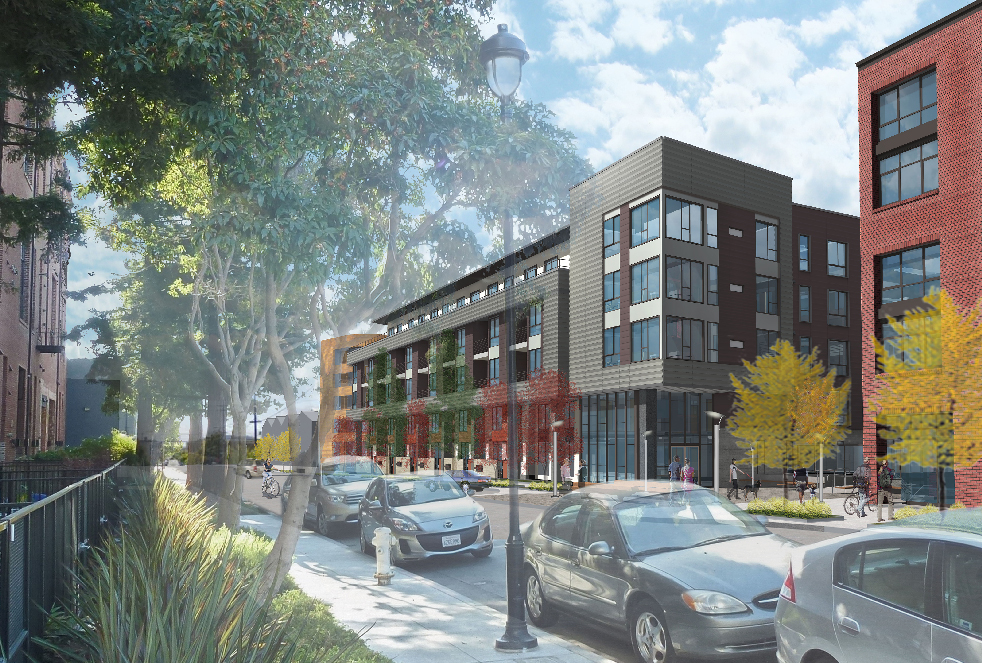MULTI-FAMILY / MULTI-USE
New 5-story, Section 8 HUD affordable housing development for disabled individuals and their families; exterior finishes include a rainscreen system, plaster, plastic, and metal panel walls; Interiors contain 15 residential units, elevator, community space, art gallery and studio.
Architect: ie Collaborative
Location: San Francisco, CA
Type II-FR, seven story condominium structure, 98 units total, with 5 stories of structural metal stud framing over a 2 story concrete off-street parking structure, and central landscaped terrace over the parking.
Architect: Leddy Maytum Stacy Architects
Location: San Francisco, CA
Square Footage: Approximately 195,000 sq ft
New 526 dwelling unit apartment complex on two parcels comprised of one apartment building of four levels of Type V-A residential construction over two levels of Type I-A garage construction; and three buildings of four levels of Type V-A residential construction over two levels of Type I-A garage construction, 400 units total; anchorage for 174 boat slips constructed under the apartments; amenities include leasing office, mail rooms, entrance lobbies, fitness center, club rooms, roof sky deck, business center, courtyard exterior spaces, pool and spa with related facilities, maintenance facility, and landside boater facilities in support of the anchorage.
Architect: TCA Architects
Location: Via Marina Del Rey, CA
Square Footage: Approximately 512,000 sq ft
Type IIIA apartment complex over Type IA podium with approximately 326 rental units, a partial subterranean garage accessed by vehicle lift, and including leasing and amenity spaces, Fitness Center, bike storage and workshop, resident lounge with kitchen, resident worklab, 5 entry lobbies, central mail room and resident dog wash; unit mix consists of town homes, studios, 1-, 2-, and 3-bedroom units; LEED Silver Certification
Architect: Pyatok Architects / Mithun Solomon and Owen Kennerly
Location: San Francisco, CA
Square Footage: Approximately 430,000 sq ft




