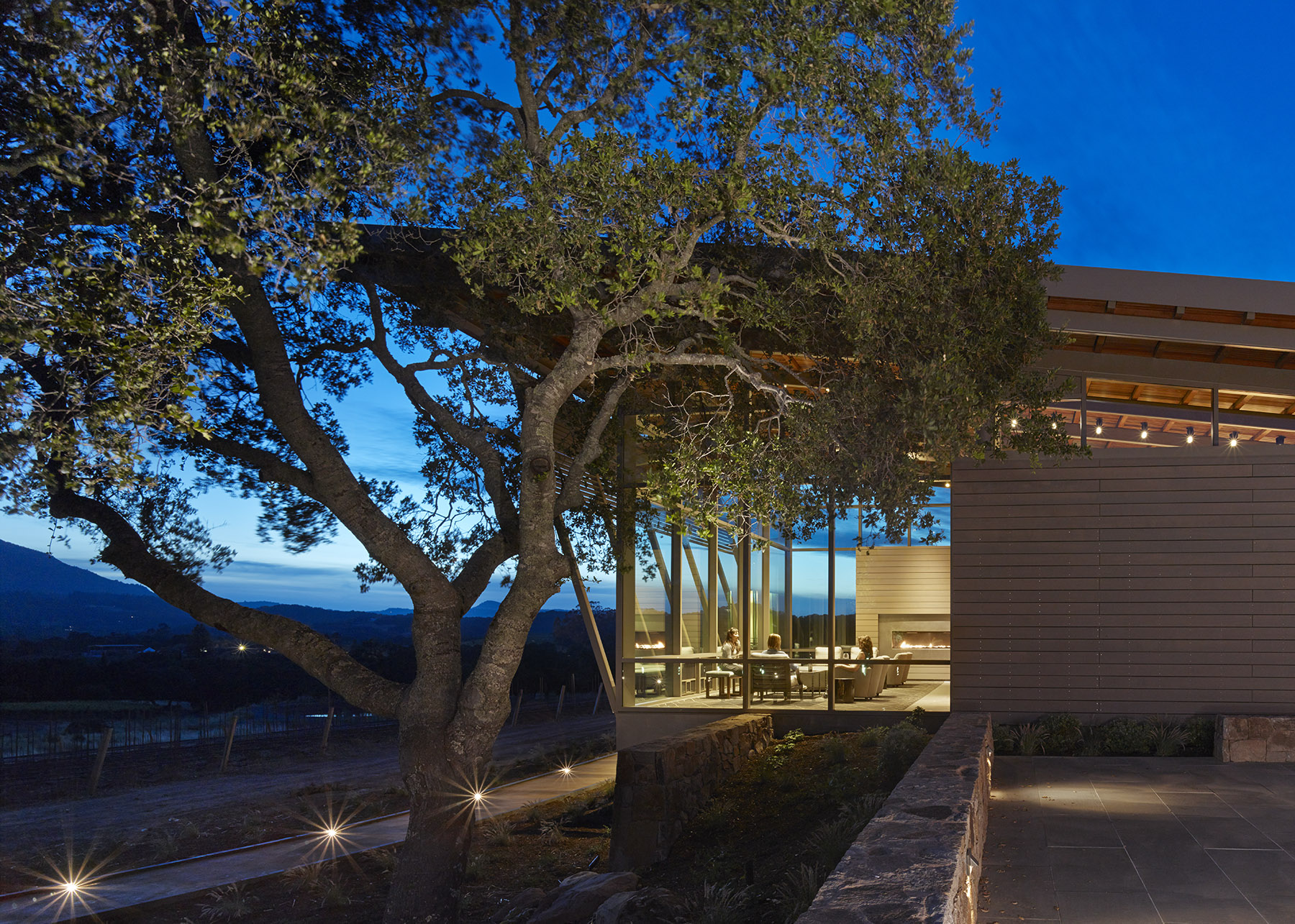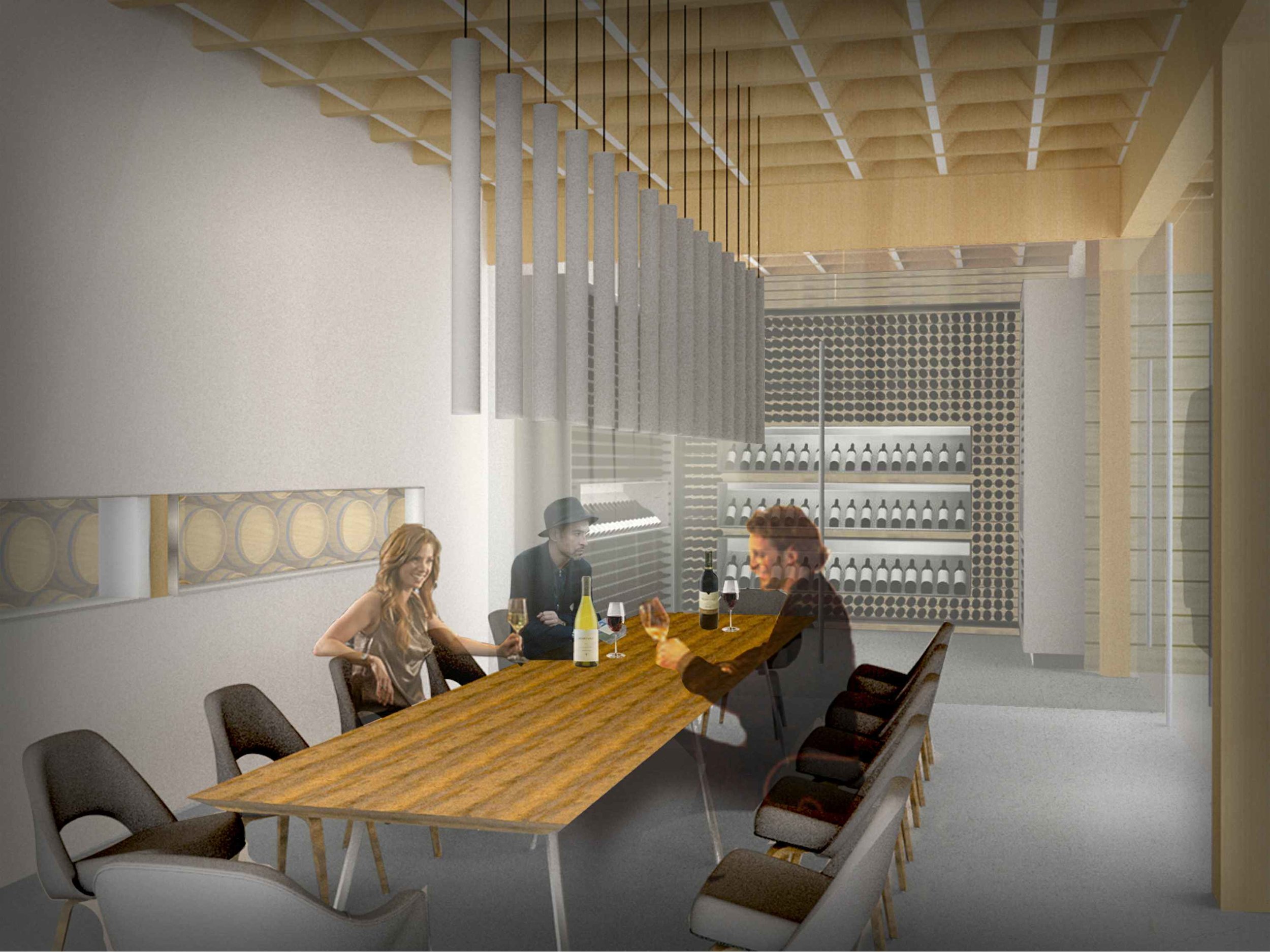WINERIES
New three-building complex including an Estate House, Production Building and Storage Building; exterior material palette is comprised of wood siding, standing seam metal and vegetated roof systems, metal clad wood windows, aluminum storefront and stone paving; Storage Building is clad in metal siding rather than wood and have a rammed earth base and is used for vehicle parking and implement storage; interior of the Estate House is finished in gypsum board and wood, with stone and carpet floor finishes, silver leaf ceiling, and includes tasting rooms, kitchen, toilets, and support functions; Production Building houses offices, a laboratory, fermentation, wine library, barrel storage, and staff support spaces.
Architect: Gould Evans
Location: Sonoma, CA
Square Footage: Wine Cave: 12,000 sq ft; Estate House: 6,875 sq ft; Winery: 7,500 sq ft
Demolition and remodeling of portions of an existing tasting room; small addition will be constructed to create a new entrance to the tasting room. Wine library, catering kitchen, offices, private tasting rooms, support spaces and new restrooms are included in the remodel
Architect: Gould Evans
Location: St. Helena, CA
Square Footage: Approximately 4,500 sq ft

